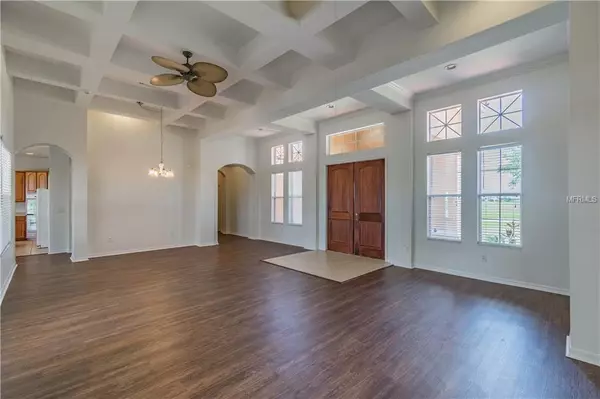$420,000
$419,000
0.2%For more information regarding the value of a property, please contact us for a free consultation.
4 Beds
4 Baths
3,632 SqFt
SOLD DATE : 07/12/2019
Key Details
Sold Price $420,000
Property Type Single Family Home
Sub Type Single Family Residence
Listing Status Sold
Purchase Type For Sale
Square Footage 3,632 sqft
Price per Sqft $115
Subdivision Riverranch Preserve
MLS Listing ID T3174704
Sold Date 07/12/19
Bedrooms 4
Full Baths 3
Half Baths 1
Construction Status Inspections
HOA Fees $189/mo
HOA Y/N Yes
Year Built 2007
Annual Tax Amount $6,347
Lot Size 0.970 Acres
Acres 0.97
Property Description
An amazing opportunity in the Highly Desired Lake Toscana community! Freshly painted interior and exterior, new wood-look vinyl flooring throughout makes this must-see 4 bedroom 3.5 bathroom home move in ready! Be impressed upon entering this home by the high ceilings, expansive rooms and split floor plan. The master wing includes a large master bedroom that overlooks the pool, screened lanai and backyard water views. The floor plan of this home allows water views from the master, guest suite, family room, kitchen, living and dining rooms! Secondary bedrooms share a Jack & Jill bath. Laundry room has built in cabinets, laundry sink and large folding counter. When you walk into the kitchen/ dinette / family room area you will never want to leave! Massive amounts of cabinets, solid surface counter tops, double ovens and walk in pantry are a chefs dream. All of this located on your almost one acre waterfront lot. Lake Toscana is a 512 acre conservation and gated community of only 125 homes tucked away in south Hillsborough County with easy access to US-301, Sun City Center, the new St Joseph's Hospital, Amazon Warehouse, I-75 and more. Make your appointment today to see this home!
Location
State FL
County Hillsborough
Community Riverranch Preserve
Zoning AR
Rooms
Other Rooms Den/Library/Office, Family Room, Inside Utility
Interior
Interior Features Ceiling Fans(s), Eat-in Kitchen, High Ceilings, Kitchen/Family Room Combo, Living Room/Dining Room Combo, Solid Surface Counters, Solid Wood Cabinets, Walk-In Closet(s)
Heating Central, Zoned
Cooling Central Air, Zoned
Flooring Ceramic Tile, Vinyl
Fireplace false
Appliance Built-In Oven, Cooktop, Dishwasher, Disposal, Electric Water Heater, Refrigerator
Laundry Inside, Laundry Room
Exterior
Exterior Feature Satellite Dish, Sliding Doors
Parking Features Driveway, Garage Faces Side
Garage Spaces 3.0
Community Features Gated, Playground
Utilities Available Cable Available
Amenities Available Playground, Recreation Facilities
View Y/N 1
Roof Type Tile
Attached Garage true
Garage true
Private Pool Yes
Building
Entry Level One
Foundation Slab
Lot Size Range 1/2 Acre to 1 Acre
Sewer Septic Tank
Water Well
Structure Type Stucco
New Construction false
Construction Status Inspections
Others
Pets Allowed Size Limit, Yes
Senior Community No
Pet Size Medium (36-60 Lbs.)
Ownership Fee Simple
Monthly Total Fees $189
Acceptable Financing Cash, Conventional, FHA, VA Loan
Membership Fee Required Required
Listing Terms Cash, Conventional, FHA, VA Loan
Special Listing Condition None
Read Less Info
Want to know what your home might be worth? Contact us for a FREE valuation!

Our team is ready to help you sell your home for the highest possible price ASAP

© 2025 My Florida Regional MLS DBA Stellar MLS. All Rights Reserved.
Bought with KELLER WILLIAMS REALTY S.SHORE
GET MORE INFORMATION
REALTOR®







