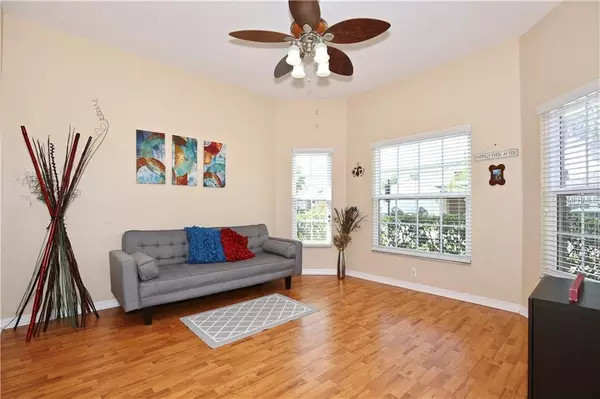$295,000
$294,900
For more information regarding the value of a property, please contact us for a free consultation.
3 Beds
2 Baths
1,728 SqFt
SOLD DATE : 07/31/2019
Key Details
Sold Price $295,000
Property Type Single Family Home
Sub Type Single Family Residence
Listing Status Sold
Purchase Type For Sale
Square Footage 1,728 sqft
Price per Sqft $170
Subdivision Timber Isle Ph 02
MLS Listing ID O5785069
Sold Date 07/31/19
Bedrooms 3
Full Baths 2
Construction Status No Contingency
HOA Fees $91/qua
HOA Y/N Yes
Year Built 2007
Annual Tax Amount $3,319
Lot Size 6,098 Sqft
Acres 0.14
Property Description
Welcome home to the gated community of Timber Isle! You'll be minutes away from the park and amenities right outside the gate, Timber Springs Middle School, Timber Creek High School, Timber Lakes Elementary School, the shopping and dining along Avalon Park Blvd, the community events and festivals of downtown Avalon Park, Walmart, Starbucks, Tanja King Park, Stoneybrook and Eastwood golf clubs, the Waterford Lakes Town Center and UCF. This beautiful home features pavers, landscaping with palm trees, a two car garage, stone façade, screened lanai, swimming pool, covered porch and fenced in backyard with a conservation view. Inside you'll be greeted by an open and airy floorplan with natural light, spotless tile and wood laminate floors, vaulted ceilings and neutral tones. The formal living room leads into the kitchen and spacious family room with a view of the pool. The kitchen features stainless steel GE appliances, pantry space, bar top seating and tall ceilings. The huge master suite with pool views houses three storage spaces: one walk in closet, one regular closet, and one linen closet. The master bath presents dual vanities with ample counter space, a garden tub, private toilet and a big glass door shower. You'll love this amazing three bedroom home for sale in Avalon, right near great schools and tons of shopping. Call today to schedule a tour!
Location
State FL
County Orange
Community Timber Isle Ph 02
Zoning P-D
Rooms
Other Rooms Formal Living Room Separate
Interior
Interior Features Ceiling Fans(s)
Heating Central
Cooling Central Air
Flooring Ceramic Tile, Laminate
Fireplace false
Appliance Dishwasher, Microwave, Range, Refrigerator
Exterior
Exterior Feature Fence, Sliding Doors
Garage Spaces 2.0
Pool Gunite, In Ground, Screen Enclosure
Utilities Available Cable Available
View Trees/Woods
Roof Type Shingle
Attached Garage true
Garage true
Private Pool Yes
Building
Lot Description Conservation Area
Entry Level One
Foundation Slab
Lot Size Range Up to 10,889 Sq. Ft.
Sewer Public Sewer
Water Public
Structure Type Block
New Construction false
Construction Status No Contingency
Others
Pets Allowed Yes
Senior Community No
Ownership Fee Simple
Monthly Total Fees $91
Acceptable Financing Cash, Conventional, FHA, VA Loan
Membership Fee Required Required
Listing Terms Cash, Conventional, FHA, VA Loan
Special Listing Condition None
Read Less Info
Want to know what your home might be worth? Contact us for a FREE valuation!

Our team is ready to help you sell your home for the highest possible price ASAP

© 2024 My Florida Regional MLS DBA Stellar MLS. All Rights Reserved.
Bought with KELLER WILLIAMS ADVANTAGE 2 REALTY
GET MORE INFORMATION
REALTOR®







