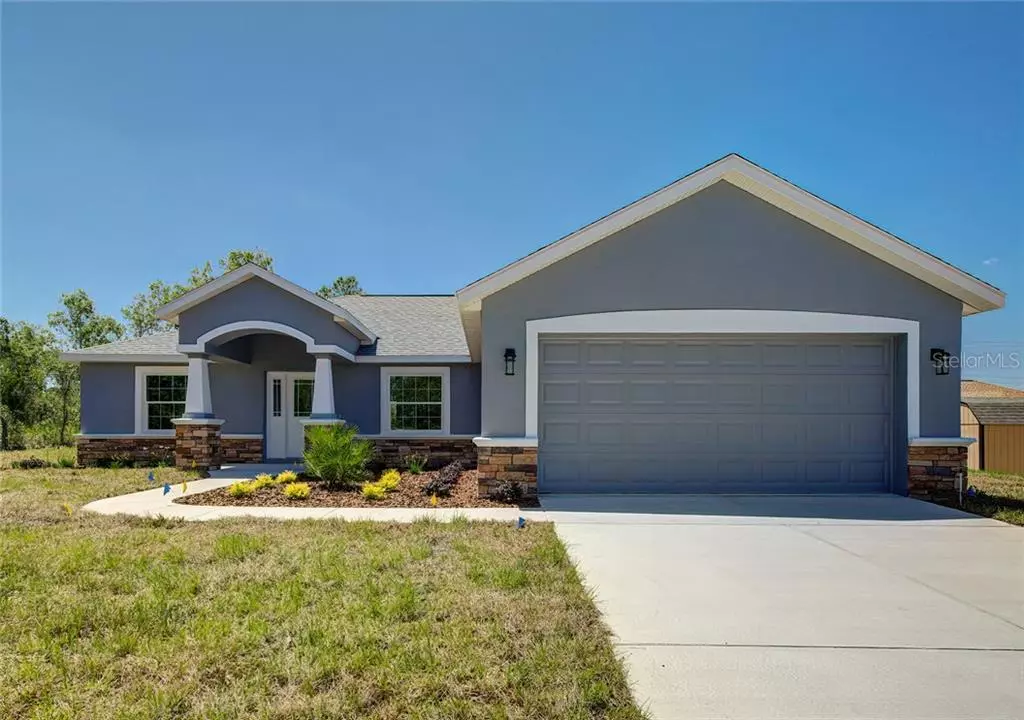$235,000
$244,500
3.9%For more information regarding the value of a property, please contact us for a free consultation.
4 Beds
3 Baths
1,957 SqFt
SOLD DATE : 10/16/2019
Key Details
Sold Price $235,000
Property Type Single Family Home
Sub Type Single Family Residence
Listing Status Sold
Purchase Type For Sale
Square Footage 1,957 sqft
Price per Sqft $120
Subdivision Royal Highlands
MLS Listing ID W7812774
Sold Date 10/16/19
Bedrooms 4
Full Baths 3
Construction Status Kick Out Clause
HOA Y/N No
Year Built 2019
Annual Tax Amount $628
Lot Size 0.430 Acres
Acres 0.43
Property Description
PRICE REDUCED FOR QUICK SALE! Absolutely stunning, quality built home just completed with 4 bedrooms and 3 full baths on .43 acre lot. Beautiful granite counters throughout, upgraded white shaker style cabinets and vanities, porcelain wood grain tile in kitchen and baths, black stainless appliances, large master bath with dual sink vanity, huge walk-in closet, tiled shower and custom lighting fixtures, 6'' baseboards with shaker style interior doors, Low E windows, extra sod and landscaping, stonework on front exterior, and the list goes on and on! This brand new home has a spacious 2 car garage, large lanai and plenty of room for a pool. Perfect location - space to stretch out yet close to shopping and Suncoast. Seller will pay $3,000 towards buyer's closing costs and will consider ALL reasonable offers. Don't miss an opportunity to see this custom home. Easy to see.
Location
State FL
County Hernando
Community Royal Highlands
Zoning R1C
Rooms
Other Rooms Great Room, Inside Utility
Interior
Interior Features Ceiling Fans(s), High Ceilings, Living Room/Dining Room Combo, Open Floorplan, Stone Counters, Thermostat, Vaulted Ceiling(s), Walk-In Closet(s)
Heating Electric
Cooling Central Air
Flooring Carpet, Tile
Fireplace false
Appliance Dishwasher, Electric Water Heater, Microwave, Range, Refrigerator
Laundry Inside, Laundry Room
Exterior
Exterior Feature Irrigation System
Parking Features Driveway, Garage Door Opener
Garage Spaces 2.0
Utilities Available Cable Available
Roof Type Shingle
Porch Covered, Rear Porch
Attached Garage true
Garage true
Private Pool No
Building
Lot Description Level, Paved
Entry Level One
Foundation Slab
Lot Size Range 1/4 Acre to 21779 Sq. Ft.
Builder Name Cobra Custom Builders
Sewer Septic Tank
Water Public
Architectural Style Contemporary
Structure Type Block
New Construction true
Construction Status Kick Out Clause
Others
Senior Community No
Ownership Fee Simple
Acceptable Financing Cash, Conventional, FHA
Listing Terms Cash, Conventional, FHA
Special Listing Condition None
Read Less Info
Want to know what your home might be worth? Contact us for a FREE valuation!

Our team is ready to help you sell your home for the highest possible price ASAP

© 2025 My Florida Regional MLS DBA Stellar MLS. All Rights Reserved.
Bought with STELLAR NON-MEMBER OFFICE
GET MORE INFORMATION
REALTOR®







