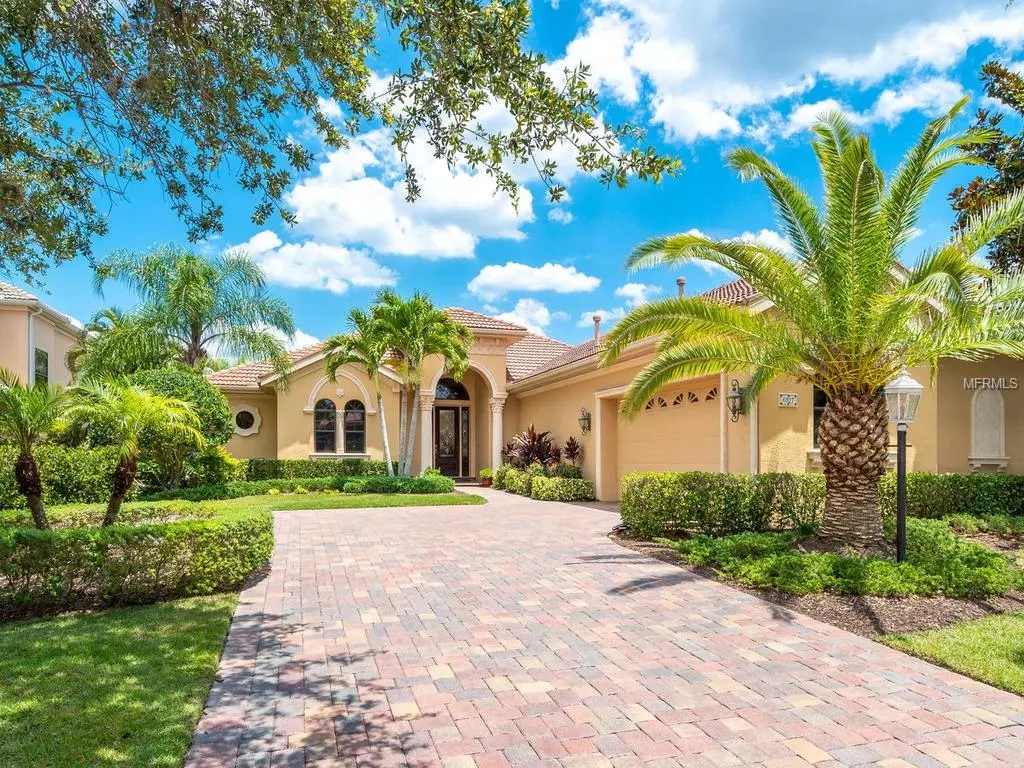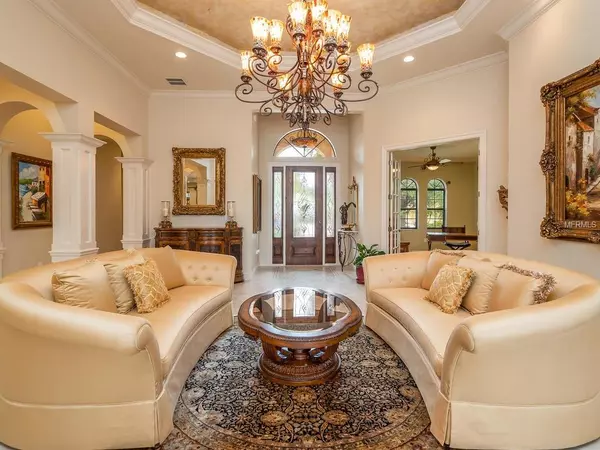$775,000
$789,000
1.8%For more information regarding the value of a property, please contact us for a free consultation.
3 Beds
3 Baths
3,059 SqFt
SOLD DATE : 08/21/2019
Key Details
Sold Price $775,000
Property Type Single Family Home
Sub Type Single Family Residence
Listing Status Sold
Purchase Type For Sale
Square Footage 3,059 sqft
Price per Sqft $253
Subdivision Lakewood Ranch Ccv Sp Ii
MLS Listing ID A4435646
Sold Date 08/21/19
Bedrooms 3
Full Baths 2
Half Baths 1
Construction Status Inspections
HOA Fees $10/ann
HOA Y/N Yes
Year Built 2007
Annual Tax Amount $10,912
Lot Size 0.330 Acres
Acres 0.33
Property Description
With a magnificent golf course view, this stunning Gilbraltar built home situated in Lakewood Ranch is one to marvel. Architectural details abound including exquisite moldings, tray ceilings, stone columns, custom built-ins and designer lighting. The open layout makes it perfect for entertaining with adjacent dining room and arched entry to kitchen, breakfast nook, family room and powder bath. Kitchen is perfect for any chef featuring high-end appliances, granite countertops, large island, beautiful wood cabinetry and walk-in pantry. Private office with wood floors and french doors compliment this private retreat. Master suite is splendidly appointed with sitting area, California style cabinets and a truly luxurious master bath with soaking jetted tub, walk-in shower, his and her sinks and makeup vanity. Make your way outside thru either set of sliders to the incredible pavered lanai with oversized pool, lounging area and outdoor kitchen complete with Lynx grill, exhaust hood, storage and refrigerator while taking in the incredible views of the 13th fairway. Other notable features include two guest suites, spacious laundry room, two car garage, additional storage, and surround sound. Sophisticated, elegant and perfectly poised, this residence is one of a kind.
Location
State FL
County Manatee
Community Lakewood Ranch Ccv Sp Ii
Zoning PDMU
Rooms
Other Rooms Den/Library/Office, Family Room, Formal Dining Room Separate, Formal Living Room Separate, Inside Utility
Interior
Interior Features Cathedral Ceiling(s), Ceiling Fans(s), Crown Molding, Eat-in Kitchen, High Ceilings, In Wall Pest System, Kitchen/Family Room Combo, Living Room/Dining Room Combo, Open Floorplan, Solid Wood Cabinets, Split Bedroom, Stone Counters, Tray Ceiling(s), Vaulted Ceiling(s), Walk-In Closet(s), Window Treatments
Heating Central, Electric, Natural Gas
Cooling Central Air
Flooring Bamboo, Carpet, Tile
Fireplaces Type Family Room
Fireplace true
Appliance Convection Oven, Cooktop, Dishwasher, Dryer, Gas Water Heater, Microwave, Range Hood, Refrigerator, Washer
Laundry Inside
Exterior
Exterior Feature Irrigation System, Outdoor Grill, Rain Gutters, Sliding Doors
Garage Spaces 2.0
Pool Gunite, In Ground, Screen Enclosure
Community Features Deed Restrictions, Gated, Golf, Irrigation-Reclaimed Water, Park, Pool
Utilities Available BB/HS Internet Available, Cable Available, Cable Connected, Electricity Connected, Fiber Optics, Natural Gas Connected, Public, Sewer Connected, Street Lights, Underground Utilities
View Golf Course
Roof Type Tile
Porch Covered, Deck, Patio, Screened
Attached Garage true
Garage true
Private Pool Yes
Building
Lot Description In County, Level, On Golf Course, Sidewalk, Street Dead-End, Paved
Entry Level One
Foundation Slab
Lot Size Range 1/4 Acre to 21779 Sq. Ft.
Builder Name Gilbraltar Homes
Sewer Public Sewer
Water Public
Architectural Style Custom
Structure Type Block,Stucco
New Construction false
Construction Status Inspections
Schools
Elementary Schools Robert E Willis Elementary
Middle Schools Nolan Middle
High Schools Lakewood Ranch High
Others
Pets Allowed Yes
HOA Fee Include Cable TV
Senior Community No
Ownership Fee Simple
Monthly Total Fees $249
Acceptable Financing Cash, Conventional
Membership Fee Required Required
Listing Terms Cash, Conventional
Num of Pet 2
Special Listing Condition None
Read Less Info
Want to know what your home might be worth? Contact us for a FREE valuation!

Our team is ready to help you sell your home for the highest possible price ASAP

© 2024 My Florida Regional MLS DBA Stellar MLS. All Rights Reserved.
Bought with EXP REALTY LLC
GET MORE INFORMATION
REALTOR®







