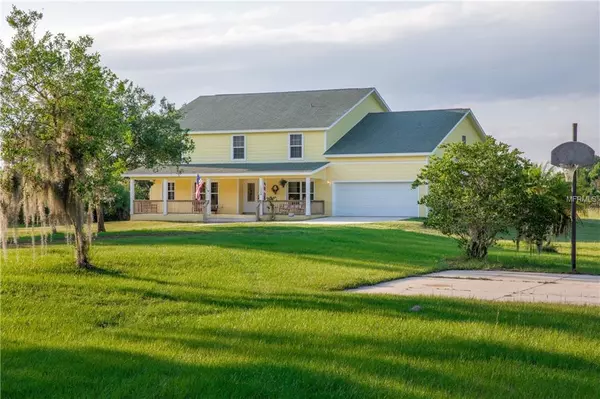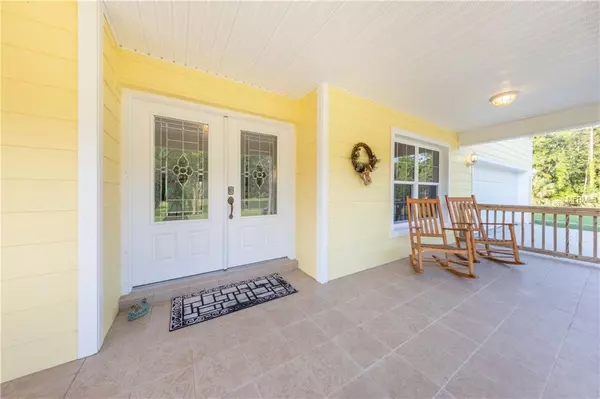$520,000
$569,000
8.6%For more information regarding the value of a property, please contact us for a free consultation.
7 Beds
5 Baths
4,478 SqFt
SOLD DATE : 04/27/2020
Key Details
Sold Price $520,000
Property Type Single Family Home
Sub Type Single Family Residence
Listing Status Sold
Purchase Type For Sale
Square Footage 4,478 sqft
Price per Sqft $116
Subdivision 5719 - Pell Rd
MLS Listing ID V4907606
Sold Date 04/27/20
Bedrooms 7
Full Baths 4
Half Baths 1
Construction Status Appraisal,Financing,Inspections
HOA Y/N No
Year Built 2008
Annual Tax Amount $5,097
Lot Size 10.000 Acres
Acres 10.0
Property Description
WOW! What a beauty, on 10 cleared acres in Osteen! This is your opportunity to own a 7 bedroom 4.5 bath custom built home. Bring your toys, bring your animals, bring your friends and family, there is plenty of room! Beautiful Deep creek runs along the right side of the property. Large screened back porch to enjoy the views of the backyard to spot wildlife that comes into the yard. Open floor plan with 5 bedrooms upstairs. Master located downstairs for ease of use and guest bedroom downstairs as well. Large master bathroom with his and hers closets and dual shower heads in the shower, soak in the tub for much needed relaxation! Kitchen is open overlooking the living room and eat in kitchen, large center island with cooktop and double oven. 2.5 bathrooms down stairs. Need an office? We got it. Need a playroom? DONE. Need a media room/man cave or hobby room. We've got the space! Come see this home and let your imagination run wild. Unfinished attic upstairs could easily be made into a mother in law suite if needed with separate exterior entrance! Huge 2 garage, and the front porch screams WELCOME HOME. 12x30 workshop/extra storage is located on the property too! Schedule your showing today!
Location
State FL
County Volusia
Community 5719 - Pell Rd
Zoning 01A1
Interior
Interior Features Cathedral Ceiling(s), Crown Molding, Living Room/Dining Room Combo, Open Floorplan
Heating Central
Cooling Central Air
Flooring Carpet, Ceramic Tile
Fireplaces Type Living Room, Wood Burning
Fireplace true
Appliance Cooktop, Dishwasher, Refrigerator
Laundry Inside, Laundry Room
Exterior
Exterior Feature French Doors
Garage Spaces 2.0
Utilities Available Cable Connected
Roof Type Shingle
Porch Front Porch, Rear Porch, Screened
Attached Garage true
Garage true
Private Pool No
Building
Entry Level Two
Foundation Slab
Lot Size Range 10 to less than 20
Sewer Septic Tank
Water Well
Structure Type Block,Wood Frame
New Construction false
Construction Status Appraisal,Financing,Inspections
Others
Senior Community No
Ownership Fee Simple
Acceptable Financing Cash, Conventional, VA Loan
Listing Terms Cash, Conventional, VA Loan
Special Listing Condition None
Read Less Info
Want to know what your home might be worth? Contact us for a FREE valuation!

Our team is ready to help you sell your home for the highest possible price ASAP

© 2025 My Florida Regional MLS DBA Stellar MLS. All Rights Reserved.
Bought with COLDWELL BANKER RESIDENTIAL RE
GET MORE INFORMATION
REALTOR®







