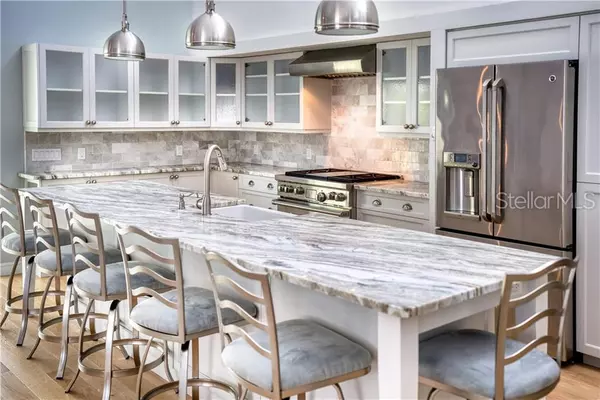$950,000
$999,000
4.9%For more information regarding the value of a property, please contact us for a free consultation.
2 Beds
2 Baths
1,514 SqFt
SOLD DATE : 04/20/2020
Key Details
Sold Price $950,000
Property Type Single Family Home
Sub Type Single Family Residence
Listing Status Sold
Purchase Type For Sale
Square Footage 1,514 sqft
Price per Sqft $627
Subdivision Point Of Rocks
MLS Listing ID A4437998
Sold Date 04/20/20
Bedrooms 2
Full Baths 2
Construction Status Financing
HOA Y/N No
Year Built 1988
Annual Tax Amount $8,804
Lot Size 8,276 Sqft
Acres 0.19
Property Description
Literally... Just steps away from Crescent Beach! This tastefully renovated beach cottage will take your breath away. Located in the historic Point of Rocks neighborhood, this home has it all. As you enter the home you will notice the cathedral ceiling and clear story windows allow the perfect amount of natural light into the home. On a chilly night sit in the great room and enjoy the gas fireplace. The custom high end gourmet kitchen will leave you speechless. Custom Cabinetry, under cabinet lighting, cable lighting, quartzite counter tops and high end appliances including a Wolf gas range are just a few features for the chef. The spacious master suite boasts a walk in closet with closet system and a master bathroom that is timeless. Marble tile, dual vanities, quartzite counter-tops, shower system with body sprays and a heated floor. Enjoy the large screened porch with access to the great room and master suite over looking your own outdoor oasis. Large in-ground pool surrounded by tropical foliage allows you to enjoy your own piece of paradise. A few other features include an outdoor barbecue area, outdoor shower, fenced grassed yard with a paver patio and ample storage on the ground floor. After a long day enjoy the roof top widows walk with views of the Gulf of Mexico. This Coastal Chic home definitely checks all the boxes.
Location
State FL
County Sarasota
Community Point Of Rocks
Zoning RSF4
Interior
Interior Features Ceiling Fans(s), Eat-in Kitchen, High Ceilings, Open Floorplan, Solid Surface Counters, Stone Counters, Vaulted Ceiling(s), Walk-In Closet(s), Window Treatments
Heating Central
Cooling Central Air
Flooring Ceramic Tile, Hardwood, Marble
Fireplaces Type Gas, Family Room
Fireplace true
Appliance Dishwasher, Disposal, Dryer, Range, Range Hood, Refrigerator, Tankless Water Heater, Washer, Wine Refrigerator
Laundry Inside, Laundry Closet
Exterior
Exterior Feature Balcony, Fence, Irrigation System, Lighting, Outdoor Grill, Outdoor Kitchen, Outdoor Shower, Rain Gutters, Sliding Doors
Parking Features Driveway, Oversized, Parking Pad, Under Building
Garage Spaces 2.0
Pool Heated, In Ground
Utilities Available Public
Roof Type Metal
Porch Covered, Deck, Patio
Attached Garage true
Garage true
Private Pool Yes
Building
Lot Description FloodZone, Paved
Entry Level Two
Foundation Stilt/On Piling
Lot Size Range Up to 10,889 Sq. Ft.
Sewer Public Sewer
Water Public
Architectural Style Elevated, Florida
Structure Type Cement Siding
New Construction false
Construction Status Financing
Schools
Elementary Schools Phillippi Shores Elementary
Middle Schools Brookside Middle
High Schools Sarasota High
Others
Senior Community No
Ownership Fee Simple
Acceptable Financing Cash, Conventional
Listing Terms Cash, Conventional
Special Listing Condition None
Read Less Info
Want to know what your home might be worth? Contact us for a FREE valuation!

Our team is ready to help you sell your home for the highest possible price ASAP

© 2025 My Florida Regional MLS DBA Stellar MLS. All Rights Reserved.
Bought with CENTURY 21 INTEGRA REALTY
GET MORE INFORMATION
REALTOR®







