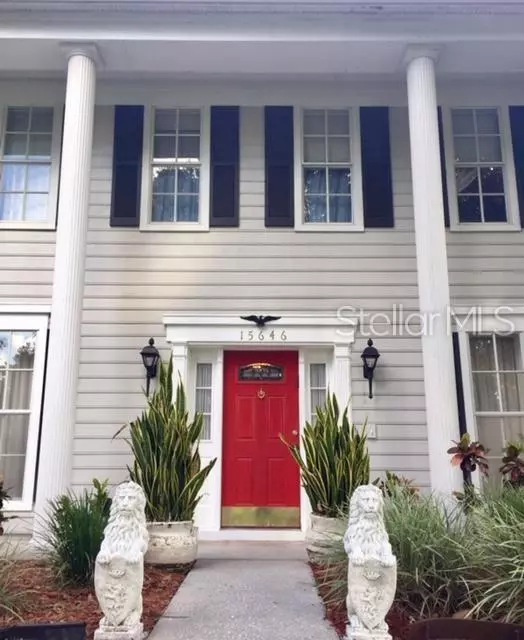$380,000
$399,000
4.8%For more information regarding the value of a property, please contact us for a free consultation.
5 Beds
3 Baths
2,838 SqFt
SOLD DATE : 10/15/2019
Key Details
Sold Price $380,000
Property Type Single Family Home
Sub Type Single Family Residence
Listing Status Sold
Purchase Type For Sale
Square Footage 2,838 sqft
Price per Sqft $133
Subdivision Farmington
MLS Listing ID T3178979
Sold Date 10/15/19
Bedrooms 5
Full Baths 2
Half Baths 1
Construction Status Financing,Inspections,Other Contract Contingencies
HOA Fees $20/ann
HOA Y/N Yes
Year Built 1988
Annual Tax Amount $3,592
Lot Size 0.340 Acres
Acres 0.34
Property Description
PRICE REDUCTION!!! Not to be missed. Bring your family and friends to see this home. There is room for all! NEW 2018 A/C, Water Heater, pool equip, gutters, glass stove top with down-draft and refrigerator. Recent exterior paint and siding. Irrigation uses Reclaimed Water! Low HOA-only $240 annually! Classic style home with stately columns and front porch sits on a shady tree lined street. 5 BR, 2 full+2 half baths, living and dining room, private office/library overlooking pool. Fireplace in family room between 2 sets of french doors that open to pool area. Spacious kitchen is perfect for the chef or a crowd. Large center island, built-in oven and microwave, 36" glass stove top, refrigerator, lots of cabinets. Eat-in kitchen room is great for small gatherings. Third set of french doors lead to the pool area for a BBQ! Laundry room includes W/D and sink. Converted 2 car garage (Easily converts back!) w A/C, half bath, full sink, refrigerator, closets. Master en-suite w jacuzzi tub, double sinks, his/her walk in closets, separate shower. 4 more bedrooms, one supersized could be a Bonus or large guest room, and a full bath round out the 2nd fl. Fully screened tropical pool/spa and covered lanai ready for entertainment and fun! Fully fenced back/side yards for little ones, Fido or garden. Located minutes to mall, Vets Exp. Located in a great school district!
Location
State FL
County Hillsborough
Community Farmington
Zoning PD
Rooms
Other Rooms Attic, Den/Library/Office, Formal Dining Room Separate, Formal Living Room Separate
Interior
Interior Features Ceiling Fans(s), Eat-in Kitchen, Solid Wood Cabinets, Thermostat, Walk-In Closet(s), Window Treatments
Heating Central, Electric
Cooling Central Air
Flooring Carpet, Parquet, Tile
Fireplaces Type Family Room, Wood Burning
Fireplace true
Appliance Cooktop, Dishwasher, Disposal, Dryer, Electric Water Heater, Refrigerator, Washer
Laundry Inside, Laundry Room
Exterior
Exterior Feature Fence, French Doors, Irrigation System, Lighting, Rain Gutters, Sidewalk
Parking Features Converted Garage, Driveway, Garage Faces Side
Garage Spaces 2.0
Pool Gunite, In Ground, Screen Enclosure
Community Features Deed Restrictions, Irrigation-Reclaimed Water, Special Community Restrictions
Utilities Available Cable Available, Electricity Connected, Fire Hydrant, Public, Sewer Connected, Sprinkler Recycled, Street Lights
Roof Type Shingle
Porch Front Porch
Attached Garage true
Garage true
Private Pool Yes
Building
Lot Description Paved
Entry Level Two
Foundation Slab
Lot Size Range 1/4 Acre to 21779 Sq. Ft.
Sewer Public Sewer
Water Public
Architectural Style Contemporary
Structure Type Block,Stucco,Wood Siding
New Construction false
Construction Status Financing,Inspections,Other Contract Contingencies
Schools
Elementary Schools Hammond Elementary School
Middle Schools Sergeant Smith Middle-Hb
High Schools Sickles-Hb
Others
Pets Allowed Breed Restrictions, Number Limit, Yes
Senior Community No
Ownership Fee Simple
Monthly Total Fees $20
Acceptable Financing Cash, Conventional
Membership Fee Required Required
Listing Terms Cash, Conventional
Num of Pet 3
Special Listing Condition None
Read Less Info
Want to know what your home might be worth? Contact us for a FREE valuation!

Our team is ready to help you sell your home for the highest possible price ASAP

© 2024 My Florida Regional MLS DBA Stellar MLS. All Rights Reserved.
Bought with KELLER WILLIAMS REALTY SOUTH TAMPA
GET MORE INFORMATION
REALTOR®







