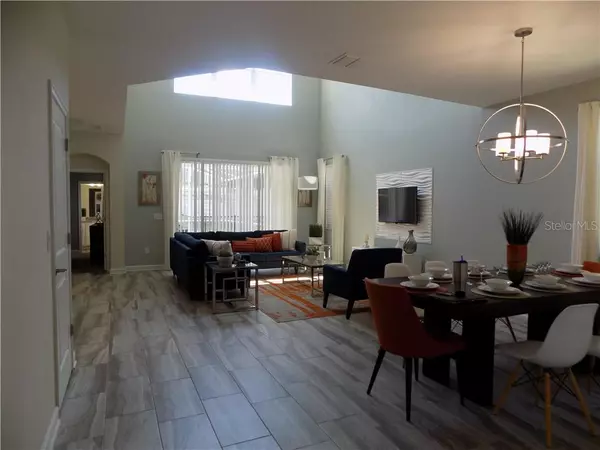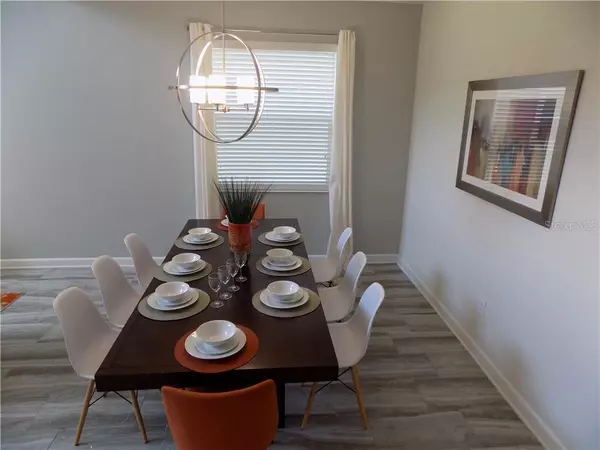$420,000
$440,000
4.5%For more information regarding the value of a property, please contact us for a free consultation.
5 Beds
5 Baths
3,081 SqFt
SOLD DATE : 11/08/2019
Key Details
Sold Price $420,000
Property Type Single Family Home
Sub Type Single Family Residence
Listing Status Sold
Purchase Type For Sale
Square Footage 3,081 sqft
Price per Sqft $136
Subdivision Stoneybrook South Ph I 1 & J 1
MLS Listing ID O5789361
Sold Date 11/08/19
Bedrooms 5
Full Baths 5
Construction Status Inspections
HOA Fees $322/mo
HOA Y/N Yes
Year Built 2017
Annual Tax Amount $7,217
Lot Size 4,791 Sqft
Acres 0.11
Property Description
Financing fell through! No time to build? Look no further! Escape to this FULLY FURNISHED Five Bedroom Ensuite Retreat Pool home, which makes for the perfect getaway when you have your next reunion or celebration! This Alexander Palm floor plan is EMACULANTLY CLEAN and a rare gem which will not last! This home offers a double master, each room has its own private bath, and a private pool and jacuzzi will perfectly complete your park hopping days. The Retreat Community is located within the Gated Community of Champions Gate, a 933 Acre Golfing Community which offers a 16,000 sq foot Resort Style Amenities Clubhouse, The Oasis. This home is within 2 blocks of the Oasis, where you will find a lazy river pool, quiet pool, water slide, volleyball courts, spa, splash pad, an arcade, a tiki bar, theater room, restaurant and bar, concierge service and so much more! This home comes with a designer furniture package of $45,000! Bring your golf cart and swim suit, this Retreat home is calling your name! Only two exits and a few minutes away from all the major theme parks. More shopping and restaurants have opened and are within a five minute drive.
Location
State FL
County Osceola
Community Stoneybrook South Ph I 1 & J 1
Zoning X
Rooms
Other Rooms Great Room, Loft
Interior
Interior Features Ceiling Fans(s), Living Room/Dining Room Combo, Window Treatments
Heating Central
Cooling Central Air
Flooring Carpet, Tile
Furnishings Furnished
Fireplace false
Appliance Dishwasher, Disposal, Dryer, Microwave, Range, Refrigerator, Washer
Laundry Inside
Exterior
Exterior Feature Sliding Doors
Parking Features Driveway, On Street
Garage Spaces 1.0
Pool Heated, In Ground, Screen Enclosure
Community Features Fitness Center, Gated, Golf Carts OK, Golf, Park, Playground, Pool
Utilities Available Cable Available, Electricity Available, Public
Amenities Available Cable TV, Clubhouse, Fitness Center, Gated, Golf Course, Pool, Security
View Pool
Roof Type Shingle
Porch Deck, Rear Porch, Screened
Attached Garage true
Garage true
Private Pool Yes
Building
Lot Description Near Golf Course, Sidewalk, Private
Story 2
Entry Level Two
Foundation Slab
Lot Size Range Up to 10,889 Sq. Ft.
Sewer Public Sewer
Water None
Architectural Style Contemporary
Structure Type Concrete
New Construction false
Construction Status Inspections
Others
Pets Allowed Yes
HOA Fee Include Pool,Maintenance Grounds,Private Road,Security
Senior Community No
Ownership Fee Simple
Monthly Total Fees $322
Acceptable Financing Cash, Conventional
Membership Fee Required Required
Listing Terms Cash, Conventional
Special Listing Condition None
Read Less Info
Want to know what your home might be worth? Contact us for a FREE valuation!

Our team is ready to help you sell your home for the highest possible price ASAP

© 2024 My Florida Regional MLS DBA Stellar MLS. All Rights Reserved.
Bought with ROBERT SLACK LLC
GET MORE INFORMATION
REALTOR®







