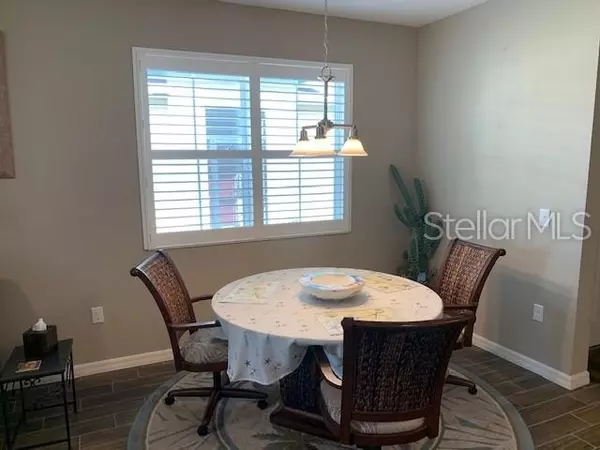$215,500
$214,900
0.3%For more information regarding the value of a property, please contact us for a free consultation.
3 Beds
2 Baths
1,523 SqFt
SOLD DATE : 09/23/2019
Key Details
Sold Price $215,500
Property Type Single Family Home
Sub Type Villa
Listing Status Sold
Purchase Type For Sale
Square Footage 1,523 sqft
Price per Sqft $141
Subdivision Tuscany Isles
MLS Listing ID C7417129
Sold Date 09/23/19
Bedrooms 3
Full Baths 2
Construction Status Financing,Inspections
HOA Fees $249/qua
HOA Y/N Yes
Year Built 2018
Annual Tax Amount $328
Lot Size 3,920 Sqft
Acres 0.09
Property Description
Tuscany Isles 2018 built and ready for occupancy. This villa offers 3 bedrooms, 2 baths and a 2 car garage (the third bedroom / den does not have closet doors). More upgrades than a new villa: wood look plank tile flooring in all traffic areas, plantation shutters on interior windows, upgraded ceiling fans, granite counters, stainless appliances, chair rail, washer & dryer to name a few. Additional features are the 9 1/2' ceilings, 42” cabinets, plus a large paver patio off from the lanai that is great for gatherings, grilling or relaxing. Split plan bedrooms with a huge walk-in closet in the master bedroom. Community features are the pool on a lake setting, nature preserve walkways, sidewalks clubhouse and gated entry. Close to shopping and downtown Punta Gorda dining, easy access to I-75 and US 41 and minutes to the Punta Gorda Airport.
Location
State FL
County Charlotte
Community Tuscany Isles
Zoning PD
Rooms
Other Rooms Inside Utility
Interior
Interior Features Open Floorplan
Heating Central
Cooling Central Air
Flooring Tile
Furnishings Unfurnished
Fireplace false
Appliance Dishwasher, Dryer, Range, Refrigerator, Washer
Laundry Inside
Exterior
Exterior Feature Hurricane Shutters
Garage Spaces 2.0
Community Features Deed Restrictions, Gated, Pool
Utilities Available Public
View Park/Greenbelt
Roof Type Shingle
Porch Patio, Screened
Attached Garage true
Garage true
Private Pool No
Building
Lot Description Paved
Entry Level One
Foundation Slab
Lot Size Range Up to 10,889 Sq. Ft.
Sewer Public Sewer
Water Public
Architectural Style Florida
Structure Type Block,Stucco
New Construction false
Construction Status Financing,Inspections
Others
Pets Allowed Yes
HOA Fee Include Pool,Maintenance Grounds,Pool,Recreational Facilities
Senior Community No
Ownership Fee Simple
Monthly Total Fees $249
Acceptable Financing Cash, Conventional, FHA, VA Loan
Membership Fee Required Required
Listing Terms Cash, Conventional, FHA, VA Loan
Num of Pet 2
Special Listing Condition None
Read Less Info
Want to know what your home might be worth? Contact us for a FREE valuation!

Our team is ready to help you sell your home for the highest possible price ASAP

© 2025 My Florida Regional MLS DBA Stellar MLS. All Rights Reserved.
Bought with NIX & ASSOCIATES REAL ESTATE
GET MORE INFORMATION
REALTOR®







