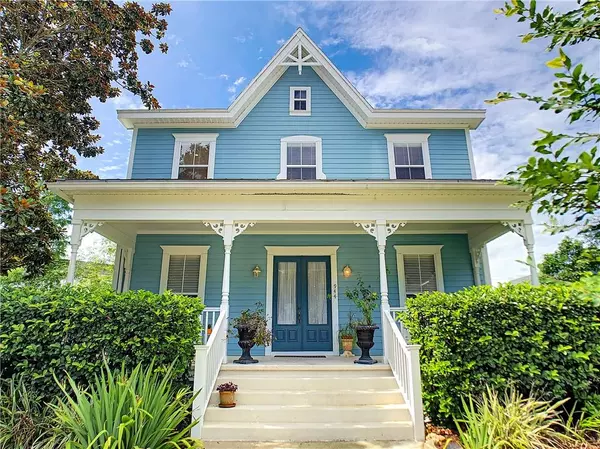$631,000
$650,000
2.9%For more information regarding the value of a property, please contact us for a free consultation.
4 Beds
3 Baths
2,654 SqFt
SOLD DATE : 03/03/2020
Key Details
Sold Price $631,000
Property Type Single Family Home
Sub Type Single Family Residence
Listing Status Sold
Purchase Type For Sale
Square Footage 2,654 sqft
Price per Sqft $237
Subdivision Celebration South Village
MLS Listing ID S5019677
Sold Date 03/03/20
Bedrooms 4
Full Baths 2
Half Baths 1
Construction Status Financing,Inspections
HOA Fees $81/qua
HOA Y/N Yes
Year Built 2001
Annual Tax Amount $6,120
Lot Size 0.270 Acres
Acres 0.27
Property Description
VICTORIAN 4/2.5 HOME ON AN OVER-SIZED LOT--0.27 ACRES--IN THE SOUTH VILLAGE OF CELEBRATION. Your fenced in back yard oasis has room for a pool, play set, gazebo and dog sanctuary. Yes, the yard is that big! Not only is it spacious but it is also lush with banana plants, an avocado tree, a lemon tree, pineapple plants aplenty, rosemary, a papaya tree and more. This home sweet home is oh so welcoming starting with the rocker front porch that extends across the front of the house. You'll know this HOME IS THE ONE FOR YOU as soon as you walk in. The family room with soaring ceilings and windows galore opens to the kitchen. GRANITE KITCHEN ISLAND IS OVER 6 FEET LONG BY 4 FEET WIDE AND SEATS 5! This is the perfect kitchen for families and/or entertaining with an abundance of wood cabinets, granite counters, built in desk, double oven and fridge with a third drawer. Downstairs rooms include a den/study, bedroom (currently being used as an office) and the laundry room. The master suite is spacious light and bright, while the master bath has a double vanity, Jacuzzi tub and separate shower. The second bedroom is extra large and is the same size as the master. The third bedroom is roomy enough to fit a full size bed and desk. There's more...3 CAR GARAGE! New roof in 2018. YOU WILL FALL IN LOVE WITH THIS HOME, YARD AND LOCATION NEAR THE SPRING PARK AND POOL! CELEBRATION IS THE TOWN THAT "DISNEY BUILT" and is convenient to I4, 417, 429 and 192.
Location
State FL
County Osceola
Community Celebration South Village
Zoning OPUD
Rooms
Other Rooms Attic, Bonus Room, Den/Library/Office, Family Room, Formal Dining Room Separate, Inside Utility
Interior
Interior Features Built-in Features, Ceiling Fans(s), Crown Molding, Eat-in Kitchen, High Ceilings, Kitchen/Family Room Combo, Open Floorplan, Solid Wood Cabinets, Stone Counters, Thermostat, Tray Ceiling(s), Vaulted Ceiling(s), Walk-In Closet(s), Window Treatments
Heating Central, Electric
Cooling Central Air, Zoned
Flooring Carpet, Tile
Fireplaces Type Family Room, Wood Burning
Fireplace true
Appliance Convection Oven, Dishwasher, Disposal, Dryer, Electric Water Heater, Microwave, Range, Refrigerator, Washer
Laundry Inside, Laundry Room
Exterior
Exterior Feature Fence, French Doors, Irrigation System, Rain Gutters, Sidewalk, Sprinkler Metered
Parking Features Alley Access, Garage Door Opener, Garage Faces Rear, On Street, Oversized
Garage Spaces 3.0
Community Features Deed Restrictions, Fishing, Fitness Center, Golf, Irrigation-Reclaimed Water, Park, Playground, Pool, Sidewalks, Tennis Courts
Utilities Available BB/HS Internet Available, Cable Available, Cable Connected, Public, Sprinkler Meter, Sprinkler Recycled, Underground Utilities
Amenities Available Fitness Center, Park, Playground, Pool, Recreation Facilities, Tennis Court(s)
Roof Type Metal,Shingle
Porch Covered, Deck, Front Porch
Attached Garage false
Garage true
Private Pool No
Building
Lot Description Corner Lot, Level, Oversized Lot, Sidewalk, Paved
Entry Level Two
Foundation Slab
Lot Size Range 1/4 Acre to 21779 Sq. Ft.
Builder Name David Weekley
Sewer Public Sewer
Water Public
Architectural Style Victorian
Structure Type Siding
New Construction false
Construction Status Financing,Inspections
Schools
Elementary Schools Celebration (K12)
Middle Schools Celebration (K12)
High Schools Celebration High
Others
Pets Allowed Yes
HOA Fee Include Pool,Management
Senior Community No
Ownership Fee Simple
Monthly Total Fees $105
Acceptable Financing Cash, Conventional
Membership Fee Required Required
Listing Terms Cash, Conventional
Special Listing Condition None
Read Less Info
Want to know what your home might be worth? Contact us for a FREE valuation!

Our team is ready to help you sell your home for the highest possible price ASAP

© 2024 My Florida Regional MLS DBA Stellar MLS. All Rights Reserved.
Bought with UNITED SHARES REAL ESTATE LLC
GET MORE INFORMATION
REALTOR®







