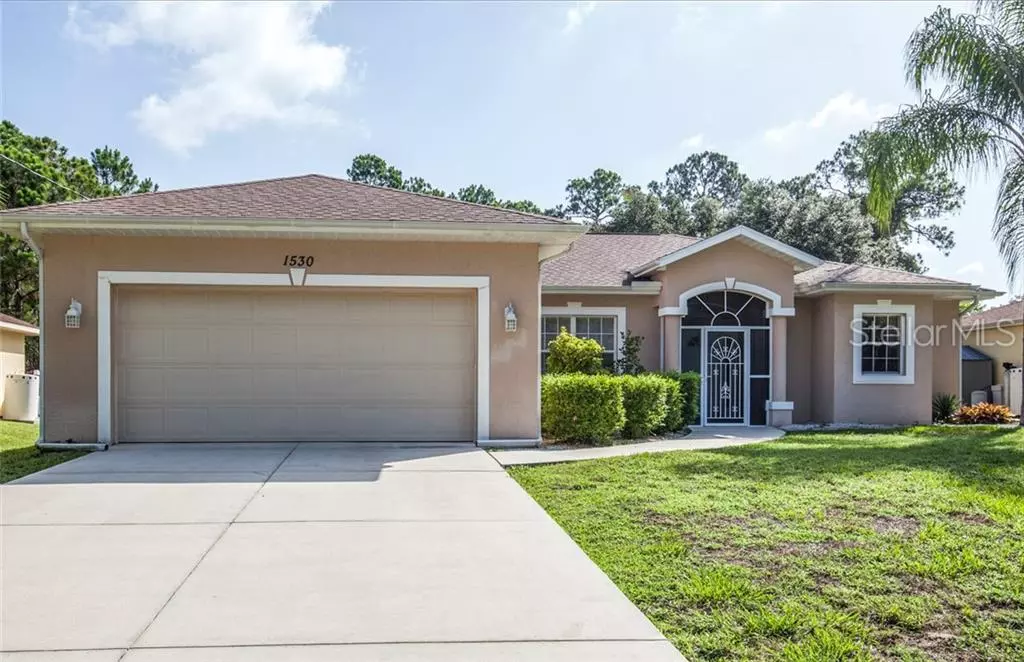$190,000
$200,000
5.0%For more information regarding the value of a property, please contact us for a free consultation.
3 Beds
2 Baths
1,531 SqFt
SOLD DATE : 08/28/2019
Key Details
Sold Price $190,000
Property Type Single Family Home
Sub Type Single Family Residence
Listing Status Sold
Purchase Type For Sale
Square Footage 1,531 sqft
Price per Sqft $124
Subdivision Port Charlotte Sub 08
MLS Listing ID N6106091
Sold Date 08/28/19
Bedrooms 3
Full Baths 2
Construction Status Appraisal,Financing,Inspections
HOA Y/N No
Year Built 2005
Annual Tax Amount $2,820
Lot Size 10,018 Sqft
Acres 0.23
Property Description
Move-In-Ready, 3 bedroom, 2 bathroom, 2 car garage WINDEMERE Built Home in a desirable North Port location! Open the front door into your great room, which has an open feeling, vaulted ceilings and plenty of natural light beaming through the windows! The kitchen/dining room combo features an abundance of counter and cabinet space, breakfast bar & triple sliding glass doors that lead out to the private screened in lanai. BONUS - all the kitchen appliances are included in the sale! The secluded master suite features private lanai access, high ceilings, dual sinks & walk-in-closet. The 2nd & 3rd bedrooms both have large windows, carpet, ceiling fans & private closets. Fall in love with the tranquil backyard - Enjoy a cup of coffee and your favorite book on the covered and screened lanai or do some grilling outdoors. This property is a MUST-SEE! Convenient to the new Coco Plum Shopping Plaza, Schools, Dining, churches and other amenities. This home won't last long - make an appointment to see it today!
Location
State FL
County Sarasota
Community Port Charlotte Sub 08
Zoning RSF2
Interior
Interior Features Vaulted Ceiling(s)
Heating Electric, Heat Pump
Cooling Central Air, Humidity Control
Flooring Carpet, Tile
Fireplace false
Appliance Cooktop, Dishwasher, Dryer, Microwave, Refrigerator, Washer
Exterior
Exterior Feature Sliding Doors
Garage Spaces 2.0
Utilities Available Cable Connected, Electricity Connected
Roof Type Shingle
Porch Rear Porch, Screened
Attached Garage true
Garage true
Private Pool No
Building
Entry Level One
Foundation Slab
Lot Size Range Up to 10,889 Sq. Ft.
Sewer Septic Tank
Water Well
Structure Type Block
New Construction false
Construction Status Appraisal,Financing,Inspections
Others
Senior Community No
Ownership Fee Simple
Acceptable Financing Cash, Conventional, FHA, VA Loan
Listing Terms Cash, Conventional, FHA, VA Loan
Special Listing Condition None
Read Less Info
Want to know what your home might be worth? Contact us for a FREE valuation!

Our team is ready to help you sell your home for the highest possible price ASAP

© 2024 My Florida Regional MLS DBA Stellar MLS. All Rights Reserved.
Bought with CHAMPION REALTY SERVICES, LLC
GET MORE INFORMATION
REALTOR®







