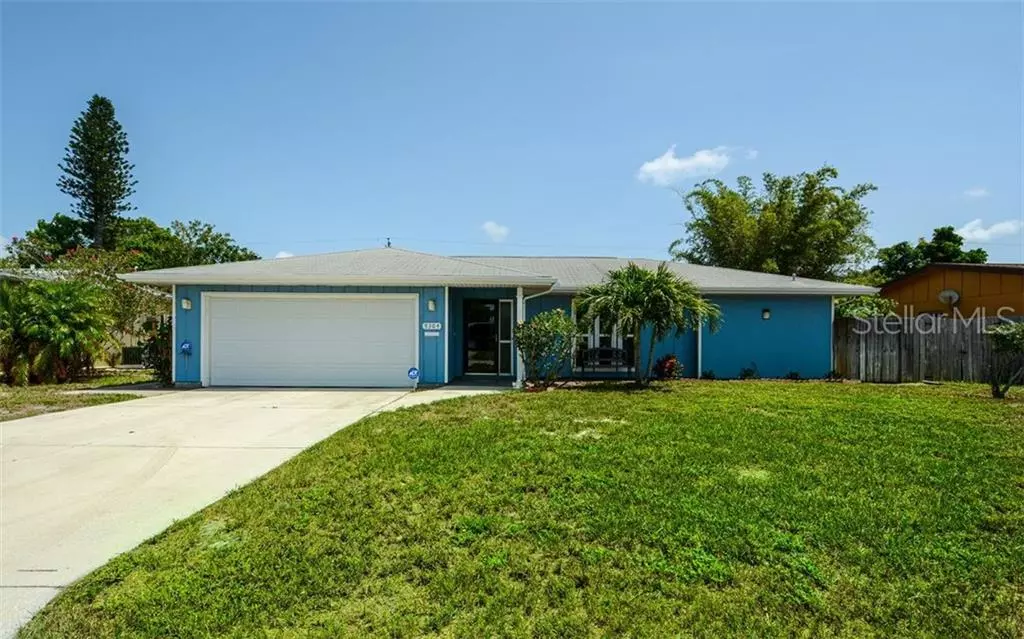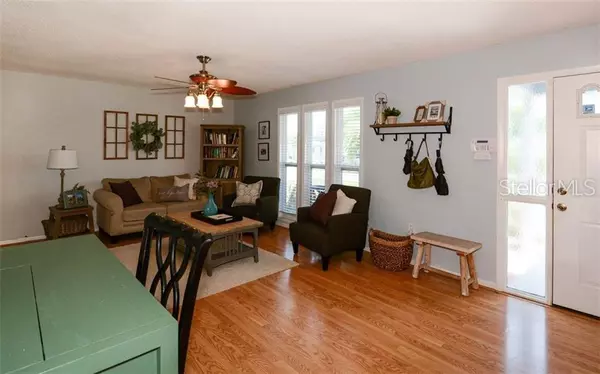$255,000
$249,900
2.0%For more information regarding the value of a property, please contact us for a free consultation.
3 Beds
2 Baths
1,485 SqFt
SOLD DATE : 08/01/2019
Key Details
Sold Price $255,000
Property Type Single Family Home
Sub Type Single Family Residence
Listing Status Sold
Purchase Type For Sale
Square Footage 1,485 sqft
Price per Sqft $171
Subdivision Cape Vista First Unit
MLS Listing ID A4439318
Sold Date 08/01/19
Bedrooms 3
Full Baths 2
Construction Status Inspections
HOA Fees $2/ann
HOA Y/N Yes
Year Built 1986
Annual Tax Amount $2,941
Lot Size 7,405 Sqft
Acres 0.17
Property Description
Here's the home that's making a Summer Splash! Summer savings begin here. Yes. It's true, a 3 bedroom, 2 bath, 2 car garage with a private pool for under 250k in the 34209 zip code. Charming, functional and geographically positioned 5 minutes from the intercoastal waters. Many decorative touches from the pallet wall, painting, and lighting give this home a new and uplifting feel. The soothing backyard is perfect to satisfy any of your needs. Enjoy the large screened in lanai, solar heated in ground pool with a new pump in 2018, privacy fence, and extra shed for added storage. Split floor plan and open concept with many new upgrades including new flooring, windows, and pool resurfacing. Kitchen overlooks pool and has a butler pass through window and stainless steel appliances. Two great rooms offer generous living and entertaining space, one that has slider access to the pool. Formal dining area overlooks the pool. Large bedrooms and laminate flooring throughout. When you're not relaxing on the inside, you can head to the beaches with a short drive. Access shopping and restaurants in minutes. No double takes needed, this home is priced to sell. Schedule your private showing today to discover the charm and appeal of this hidden gem.
Location
State FL
County Manatee
Community Cape Vista First Unit
Zoning RSF6
Direction W
Interior
Interior Features Ceiling Fans(s), Open Floorplan, Split Bedroom
Heating Central
Cooling Central Air
Flooring Laminate
Fireplace false
Appliance Dishwasher, Microwave, Range, Refrigerator
Exterior
Exterior Feature Fence, Sliding Doors, Storage
Garage Spaces 2.0
Pool In Ground, Solar Heat
Utilities Available Electricity Connected
Roof Type Shingle
Porch Covered, Enclosed, Patio, Screened
Attached Garage true
Garage true
Private Pool Yes
Building
Entry Level One
Foundation Slab
Lot Size Range Up to 10,889 Sq. Ft.
Sewer Public Sewer
Water Public
Structure Type Wood Frame
New Construction false
Construction Status Inspections
Schools
Elementary Schools Moody Elementary
Middle Schools W.D. Sugg Middle
High Schools Bayshore High
Others
Pets Allowed Yes
Senior Community No
Ownership Fee Simple
Monthly Total Fees $2
Acceptable Financing Cash, Conventional, FHA, VA Loan
Membership Fee Required Required
Listing Terms Cash, Conventional, FHA, VA Loan
Special Listing Condition None
Read Less Info
Want to know what your home might be worth? Contact us for a FREE valuation!

Our team is ready to help you sell your home for the highest possible price ASAP

© 2024 My Florida Regional MLS DBA Stellar MLS. All Rights Reserved.
Bought with RE/MAX ALLIANCE GROUP
GET MORE INFORMATION
REALTOR®







