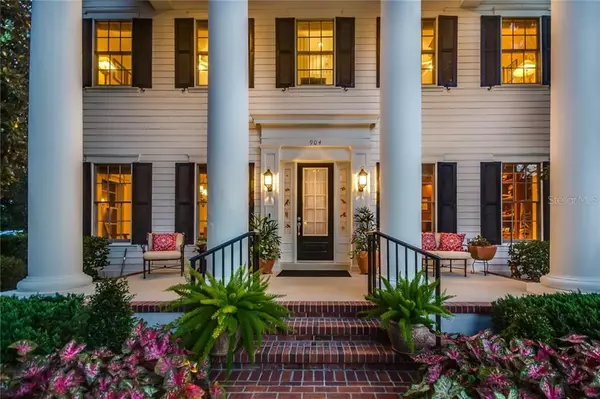$1,425,000
$1,499,000
4.9%For more information regarding the value of a property, please contact us for a free consultation.
6 Beds
6 Baths
5,031 SqFt
SOLD DATE : 12/08/2020
Key Details
Sold Price $1,425,000
Property Type Single Family Home
Sub Type Single Family Residence
Listing Status Sold
Purchase Type For Sale
Square Footage 5,031 sqft
Price per Sqft $283
Subdivision Celebration South Village Unit 3
MLS Listing ID S5019986
Sold Date 12/08/20
Bedrooms 6
Full Baths 5
Half Baths 1
Construction Status Inspections
HOA Fees $81/qua
HOA Y/N Yes
Year Built 2003
Annual Tax Amount $13,490
Lot Size 10,890 Sqft
Acres 0.25
Lot Dimensions x
Property Description
Drive the beautiful tree lined streets of Celebration to the exclusive Reserve at Spring Park Loop. This stunning residence provides an inviting, luxurious retreat for family & guests, large or small. The generously proportioned kitchen featuring Bosch stainless steel appliances includes one of the quietest dishwashers in the industry. Indoor/outdoor multi-zoned audio is yours to enjoy as you step thru any of the gracious Andersen French doors available from any of the main living areas into one of the most stunning gardens in Celebration. Over 35 tropical flowering species, including orchids and Plumeria tree. The rock edged pool and waterfall sap are thoughtfully orchestrated for elegant parties or family relaxation and enjoyment. Very convenient to shopping & Disney at your doorstep! 5037 square feet of indoor living space, 6 br's, 5 ba's, 1 powder ba, Private guest apartment or in-law quarters, Owners Ste opens to pool and spa, Upstairs loft living area, Property classically enclosed with brick pillars and aluminum fencing for additional privacy & safety for family and pets, Advanced Fiber Optic high speed internet, wired or wireless, 42 inch On Q Smart Home wiring enclosure, Dual electrical panels individually surge protected. 3 car garage with 8 ft. lockable doors, 4 zoned HVAC system with Merv 11 filtration, Central Vac, Custom Window Treatments, 5 inch wood flooring throughout, New roof with windproof underlayment. Includes transferrable warranty, Home Warranty which also covers pool/spa
Location
State FL
County Osceola
Community Celebration South Village Unit 3
Zoning OPUD
Rooms
Other Rooms Bonus Room, Den/Library/Office, Family Room, Formal Dining Room Separate, Formal Living Room Separate, Great Room, Inside Utility, Interior In-Law Suite
Interior
Interior Features Cathedral Ceiling(s), Ceiling Fans(s), Central Vaccum, Eat-in Kitchen, High Ceilings, Kitchen/Family Room Combo, Solid Surface Counters, Solid Wood Cabinets, Vaulted Ceiling(s), Walk-In Closet(s), Wet Bar, Window Treatments
Heating Central, Electric, Heat Pump, Zoned
Cooling Central Air, Zoned
Flooring Ceramic Tile, Marble, Slate, Wood
Fireplace false
Appliance Dishwasher, Disposal, Electric Water Heater, Exhaust Fan, Microwave, Range, Range Hood, Refrigerator
Laundry Inside, Laundry Room
Exterior
Exterior Feature Fence, French Doors, Irrigation System, Lighting, Rain Gutters, Sidewalk, Sprinkler Metered
Parking Features Alley Access, Garage Door Opener, Garage Faces Rear, On Street, Parking Pad
Garage Spaces 3.0
Pool Child Safety Fence, Heated, Lighting
Community Features Association Recreation - Owned, Deed Restrictions, Golf Carts OK, Park, Playground, Pool, Sidewalks, Special Community Restrictions, Tennis Courts
Utilities Available BB/HS Internet Available, Cable Available, Electricity Available, Electricity Connected, Fiber Optics, Public, Sprinkler Meter, Sprinkler Recycled, Street Lights, Underground Utilities, Water Available
Amenities Available Golf Course, Park, Playground, Pool, Recreation Facilities, Security, Tennis Court(s), Vehicle Restrictions
Roof Type Shingle
Porch Covered, Deck, Front Porch, Patio, Porch
Attached Garage true
Garage true
Private Pool Yes
Building
Lot Description Corner Lot, In County, Oversized Lot, Sidewalk, Paved
Entry Level Two
Foundation Slab
Lot Size Range 1/4 to less than 1/2
Builder Name ISSA
Sewer Public Sewer
Water Public
Architectural Style Traditional
Structure Type Block,Siding,Stucco
New Construction false
Construction Status Inspections
Schools
Elementary Schools Celebration (K12)
Middle Schools Celebration (K12)
High Schools Celebration High
Others
Pets Allowed Yes
HOA Fee Include Recreational Facilities
Senior Community No
Ownership Fee Simple
Monthly Total Fees $81
Acceptable Financing Cash, Conventional
Membership Fee Required Required
Listing Terms Cash, Conventional
Special Listing Condition None
Read Less Info
Want to know what your home might be worth? Contact us for a FREE valuation!

Our team is ready to help you sell your home for the highest possible price ASAP

© 2024 My Florida Regional MLS DBA Stellar MLS. All Rights Reserved.
Bought with FLORIDA IN MOTION REALTY INC
GET MORE INFORMATION
REALTOR®







