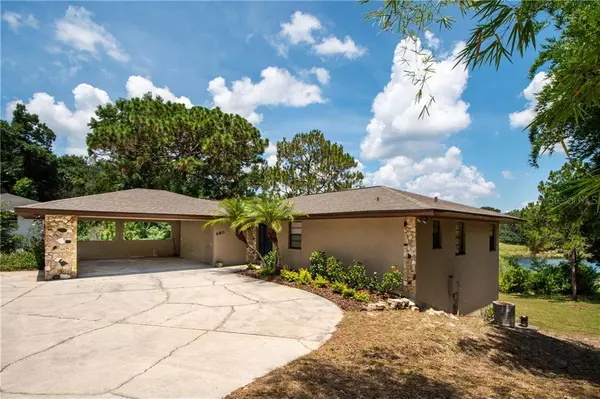$275,000
$289,000
4.8%For more information regarding the value of a property, please contact us for a free consultation.
3 Beds
3 Baths
2,224 SqFt
SOLD DATE : 09/30/2019
Key Details
Sold Price $275,000
Property Type Single Family Home
Sub Type Single Family Residence
Listing Status Sold
Purchase Type For Sale
Square Footage 2,224 sqft
Price per Sqft $123
Subdivision Clermont Shady Nook Unit 01
MLS Listing ID O5795716
Sold Date 09/30/19
Bedrooms 3
Full Baths 2
Half Baths 1
Construction Status Appraisal,Financing,Inspections
HOA Y/N No
Year Built 1982
Annual Tax Amount $1,159
Lot Size 0.350 Acres
Acres 0.35
Property Description
Updated LAKEFRONT home with SPECTACULAR WATER VIEWS from all rooms! There's so much to love about this home. Step inside to your main living/dining space - an open and bright great room that looks overlooks Shady Nook lake. Attractive stone front fireplace graces the center of the space -ideal for those chilly winter nights. Updated kitchen with granite counters, breakfast bar, stainless appliances (included) and contemporary lighting/fixtures. Screened balcony off great room provides more exceptional views. All bedrooms have lake views. Split bedroom plan with master suite upstairs - ideal for privacy. Bedroom large enough for sitting area or desk. Nicely updated ensuite master bath w/shower and walk-in closet. Secondary bedrooms/full bath downstairs along with a spacious bonus room with kitchenette and direct access to covered patio. There's plenty of room downstairs to set up an in-law apartment or a guest suite. Other notable features: (1) Roof new in 2018, (2) No HOA, (3) Large storage room downstairs, (4) Oversized utility/laundry room off kitchen-perfect for extra pantry space. Great location-short drive to SR 50, SR 27 and the turnpike as well as all the shopping/dining areas in the greater Clermont area. This home SHINES both inside and out and is MOVE-IN READY. Come see all that this special home has to offer!
Location
State FL
County Lake
Community Clermont Shady Nook Unit 01
Zoning R-1
Rooms
Other Rooms Bonus Room, Inside Utility, Storage Rooms
Interior
Interior Features Ceiling Fans(s), Crown Molding, Living Room/Dining Room Combo, Open Floorplan, Split Bedroom, Stone Counters, Walk-In Closet(s)
Heating Central, Electric
Cooling Central Air
Flooring Carpet, Ceramic Tile, Laminate
Fireplaces Type Living Room, Wood Burning
Fireplace true
Appliance Dishwasher, Microwave, Range, Refrigerator
Laundry Inside
Exterior
Exterior Feature Balcony, Lighting, Sliding Doors
Parking Features Circular Driveway
Utilities Available Cable Available, Electricity Connected, Public, Sewer Connected
Waterfront Description Lake
View Y/N 1
View Water
Roof Type Shingle
Porch Covered, Patio
Garage false
Private Pool No
Building
Lot Description Gentle Sloping, Paved
Story 2
Entry Level Two
Foundation Slab
Lot Size Range 1/4 Acre to 21779 Sq. Ft.
Sewer Public Sewer
Water Public
Structure Type Block,Stucco,Wood Frame
New Construction false
Construction Status Appraisal,Financing,Inspections
Schools
Elementary Schools Clermont Elem
Middle Schools Clermont Middle
High Schools South Lake High
Others
Pets Allowed Yes
Senior Community No
Ownership Fee Simple
Acceptable Financing Cash, Conventional, FHA, VA Loan
Listing Terms Cash, Conventional, FHA, VA Loan
Special Listing Condition None
Read Less Info
Want to know what your home might be worth? Contact us for a FREE valuation!

Our team is ready to help you sell your home for the highest possible price ASAP

© 2024 My Florida Regional MLS DBA Stellar MLS. All Rights Reserved.
Bought with KELLER WILLIAMS AT THE PARKS
GET MORE INFORMATION
REALTOR®







