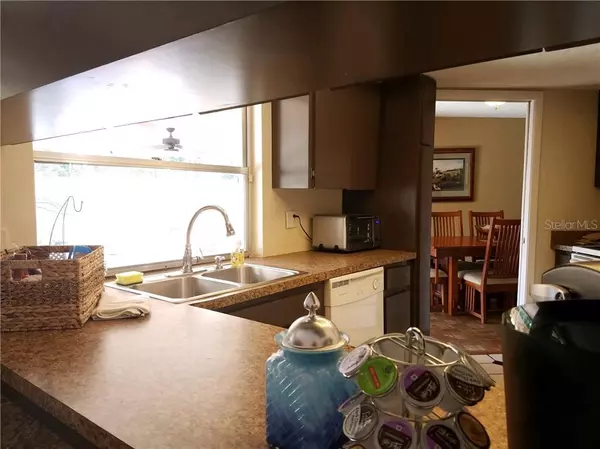$288,000
$299,900
4.0%For more information regarding the value of a property, please contact us for a free consultation.
4 Beds
2 Baths
2,158 SqFt
SOLD DATE : 08/02/2019
Key Details
Sold Price $288,000
Property Type Single Family Home
Sub Type Single Family Residence
Listing Status Sold
Purchase Type For Sale
Square Footage 2,158 sqft
Price per Sqft $133
Subdivision Westchester Estates Unit One
MLS Listing ID U8051022
Sold Date 08/02/19
Bedrooms 4
Full Baths 2
Construction Status Appraisal,Financing,Inspections
HOA Y/N No
Year Built 1978
Annual Tax Amount $2,470
Lot Size 8,276 Sqft
Acres 0.19
Property Description
NON-FLOOD with RV/Boat Parking single family spacious four bedroom, two bath, pool home has the big ticket items covered with a new roof installed the end of 2018, a new wood privacy fence, a recent bathroom update, and a newer AC. Spread out in a true split floor plan home with the master suite on one side of the house featuring its own access tothe covered lanai and pool area. There is a large formal living room, dining room and family room that also leads out to the covered lanai and pool area. The additional three bedrooms and bonus room are on the opposite side of the house. The backyard could be your own personal paradise featuring beautiful deck and remarcited pool with plumbing updates and an automatic pool cleaner. A huge yard, plus easy access to shopping and beaches. Call today for your private showing.
Location
State FL
County Pinellas
Community Westchester Estates Unit One
Zoning R-3
Direction N
Interior
Interior Features Living Room/Dining Room Combo, Split Bedroom
Heating Central
Cooling Central Air
Flooring Tile
Fireplace false
Appliance Dishwasher, Range, Refrigerator
Laundry Inside
Exterior
Exterior Feature Fence
Pool Gunite
Utilities Available Cable Connected, Sewer Connected
View Pool
Roof Type Shingle
Porch Covered, Patio
Garage false
Private Pool Yes
Building
Lot Description Corner Lot
Entry Level One
Foundation Slab
Lot Size Range Up to 10,889 Sq. Ft.
Sewer Public Sewer
Water Public
Architectural Style Traditional
Structure Type Block
New Construction false
Construction Status Appraisal,Financing,Inspections
Others
Senior Community No
Ownership Fee Simple
Acceptable Financing Cash, Conventional, FHA
Listing Terms Cash, Conventional, FHA
Special Listing Condition None
Read Less Info
Want to know what your home might be worth? Contact us for a FREE valuation!

Our team is ready to help you sell your home for the highest possible price ASAP

© 2025 My Florida Regional MLS DBA Stellar MLS. All Rights Reserved.
Bought with REDFIN CORPORATION
GET MORE INFORMATION
REALTOR®







