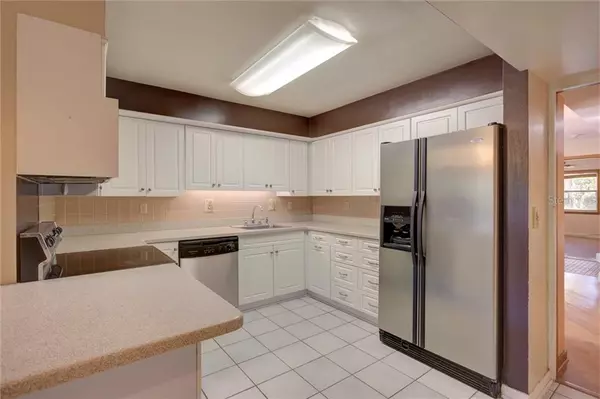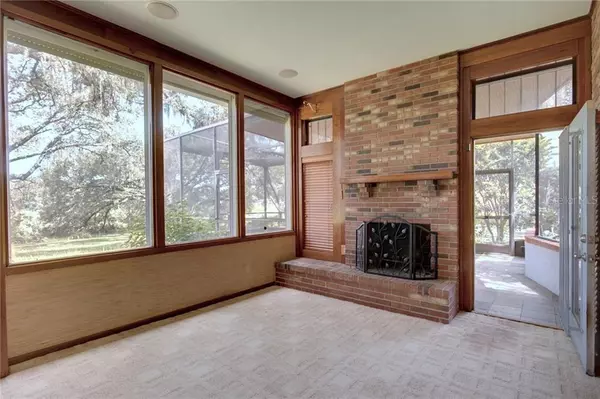$199,000
$199,000
For more information regarding the value of a property, please contact us for a free consultation.
4 Beds
3 Baths
2,872 SqFt
SOLD DATE : 09/19/2019
Key Details
Sold Price $199,000
Property Type Single Family Home
Sub Type Single Family Residence
Listing Status Sold
Purchase Type For Sale
Square Footage 2,872 sqft
Price per Sqft $69
Subdivision Golfview
MLS Listing ID G5018312
Sold Date 09/19/19
Bedrooms 4
Full Baths 3
Construction Status Appraisal,Financing,Inspections
HOA Y/N No
Year Built 1964
Annual Tax Amount $3,317
Lot Size 0.460 Acres
Acres 0.46
Lot Dimensions 199x100
Property Description
OK, THIS IS THE ONE YOU HAVE BEEN SEARCHING FOR! This Silver Lake home is really something special - a desirable location at a perfect price!You will stand in awe as you step out into the HUGE back yard with no rear neighbors, majestic oaks and pond views. Birds, butterflies and natural beauty resonate all around as you take in the glorious sights and sounds. And, you can enjoy the same breathtaking views of the back yard through the large, wall to wall picture windows in the spacious living and family rooms, featuring beautiful hard wood floors, automatic storm shutters and a brick wood burning fireplace. You will find stainless appliances in the well appointed kitchen and just next to it, crafty homemakers will appreciate the fabulous sewing room and spacious laundry room. You will enjoy peaceful relaxation in the beautiful earthy tiled screen room with pleasing views to the back yard. Retreat up the stairs to the very large master suite featuring two walk-in closets and his and her vanities. An additional bedroom and bathroom complete the upstairs suite. Downstairs you will find an ample office with built ins and another large bedroom with private bathroom. For fun nights out, you are just minutes from TONS of entertainment, movie, shopping and dining options.
Location
State FL
County Lake
Community Golfview
Zoning R-6
Rooms
Other Rooms Den/Library/Office, Family Room, Inside Utility, Storage Rooms
Interior
Interior Features Built-in Features, Ceiling Fans(s), Split Bedroom, Thermostat, Walk-In Closet(s)
Heating Central, Electric
Cooling Central Air
Flooring Carpet, Tile, Wood
Fireplaces Type Gas, Wood Burning
Furnishings Unfurnished
Fireplace true
Appliance Cooktop, Dishwasher, Electric Water Heater, Microwave, Refrigerator
Laundry Inside, Laundry Room
Exterior
Exterior Feature Irrigation System, Lighting, Rain Gutters
Parking Features Driveway, Garage Door Opener, Garage Faces Side, Parking Pad
Garage Spaces 2.0
Utilities Available Cable Available, Electricity Connected, Natural Gas Connected, Public
View Trees/Woods
Roof Type Shingle
Porch Patio, Rear Porch, Screened
Attached Garage true
Garage true
Private Pool No
Building
Lot Description In County, Level, Oversized Lot, Paved, Unincorporated
Entry Level Two
Foundation Slab
Lot Size Range 1/4 Acre to 21779 Sq. Ft.
Sewer Septic Tank
Water Public
Structure Type Block,Stucco
New Construction false
Construction Status Appraisal,Financing,Inspections
Schools
Elementary Schools Treadway Elem
Middle Schools Oak Park Middle
High Schools Leesburg High
Others
Senior Community No
Ownership Fee Simple
Acceptable Financing Cash, Conventional
Listing Terms Cash, Conventional
Special Listing Condition None
Read Less Info
Want to know what your home might be worth? Contact us for a FREE valuation!

Our team is ready to help you sell your home for the highest possible price ASAP

© 2025 My Florida Regional MLS DBA Stellar MLS. All Rights Reserved.
Bought with KW REALTY ELITE PARTNERS IV
GET MORE INFORMATION
REALTOR®







