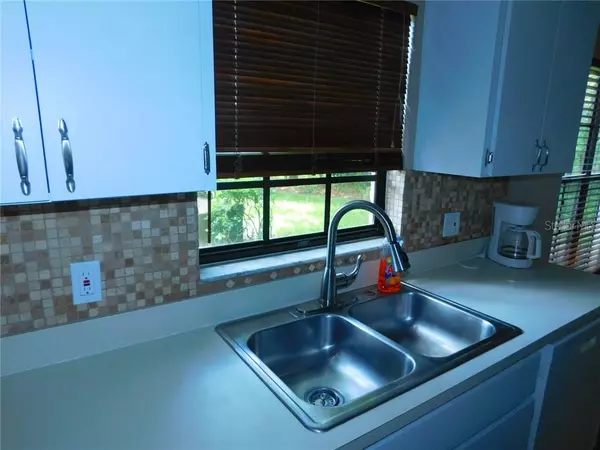$122,500
$128,800
4.9%For more information regarding the value of a property, please contact us for a free consultation.
2 Beds
2 Baths
1,197 SqFt
SOLD DATE : 09/16/2019
Key Details
Sold Price $122,500
Property Type Single Family Home
Sub Type Villa
Listing Status Sold
Purchase Type For Sale
Square Footage 1,197 sqft
Price per Sqft $102
Subdivision Tmbr Pines Pn Gr Vl
MLS Listing ID T3188546
Sold Date 09/16/19
Bedrooms 2
Full Baths 2
Construction Status Financing,Inspections
HOA Fees $241/mo
HOA Y/N Yes
Year Built 1983
Annual Tax Amount $887
Lot Size 3,049 Sqft
Acres 0.07
Property Description
Corner Villa! Adorable 2-bedroom and 2-bathroom is the perfect setting for your Retirement home.Large Screened Lanai Entrance Sit out on the Lanai and relax with your favorite beverage. New Water Heater. This villa includes private assigned covered parking, mature scenery, panorama wall of windows, and wildlife landscapes. Come Home and enjoy Florida's Life-Style in the Most Desirable 55+ Guard Gated Community of Pine Grove Village within Timber Pines. This Community offers a wide range of amenities and activities for its active adult residents including two executive 18 hole golf courses, a championship golf course, a nine-hole course and a driving range, country club restaurant, two swimming pools and spas, water aerobics, ballroom, kitchen, library, card rooms, Wi-Fi access,Shuffleboard courts, horseshoes, fitness center, exercise classes, tennis courts, jogging, bicycling, nature walks through many paths, woodworking shop, arts and crafts center and pool tables. Also hosts many clubs and planned activities for your enjoyment. The Neighborhood HOA includes amenities mentioned above, Gate with Guards, Building Exterior Cleaning and Paint, and Landscaping. Conveniently located near US-19 with easy access to Tampa Bay, and close to shopping, restaurants, medical, and Gulf Coast Beaches. No Appointment Needed - Vacant.
Location
State FL
County Hernando
Community Tmbr Pines Pn Gr Vl
Zoning RES
Rooms
Other Rooms Bonus Room, Florida Room, Inside Utility, Storage Rooms
Interior
Interior Features Attic Fan, Ceiling Fans(s), Eat-in Kitchen, Living Room/Dining Room Combo, Open Floorplan, Solid Surface Counters, Split Bedroom, Thermostat, Walk-In Closet(s), Window Treatments
Heating Central, Electric
Cooling Central Air
Flooring Carpet, Tile
Furnishings Unfurnished
Fireplace false
Appliance Dishwasher, Disposal, Electric Water Heater, Exhaust Fan, Range, Refrigerator
Laundry Inside
Exterior
Exterior Feature Sidewalk
Parking Features Assigned, Covered, Golf Cart Parking, Guest, On Street, Open, Parking Pad, Reserved, Under Building
Community Features Association Recreation - Owned, Buyer Approval Required, Deed Restrictions, Fitness Center, Gated, Golf Carts OK, Golf, Park, Pool, Sidewalks, Special Community Restrictions, Tennis Courts
Utilities Available Cable Connected, Electricity Connected, Public
Amenities Available Clubhouse, Fence Restrictions, Fitness Center, Gated, Golf Course, Park, Pool, Recreation Facilities, Security, Shuffleboard Court, Tennis Court(s)
View Trees/Woods
Roof Type Shingle
Porch Covered, Deck, Enclosed, Front Porch, Patio, Porch
Garage false
Private Pool No
Building
Lot Description Near Golf Course, Near Public Transit, Sidewalk, Paved
Entry Level One
Foundation Slab
Lot Size Range Up to 10,889 Sq. Ft.
Sewer Public Sewer
Water Public
Structure Type Block,Stucco
New Construction false
Construction Status Financing,Inspections
Others
Pets Allowed Yes
HOA Fee Include Pool,Escrow Reserves Fund,Maintenance Grounds,Pool,Security
Senior Community Yes
Ownership Condominium
Monthly Total Fees $367
Acceptable Financing Cash, Conventional, FHA, VA Loan
Membership Fee Required Required
Listing Terms Cash, Conventional, FHA, VA Loan
Special Listing Condition None
Read Less Info
Want to know what your home might be worth? Contact us for a FREE valuation!

Our team is ready to help you sell your home for the highest possible price ASAP

© 2024 My Florida Regional MLS DBA Stellar MLS. All Rights Reserved.
Bought with REK REALTY
GET MORE INFORMATION
REALTOR®







