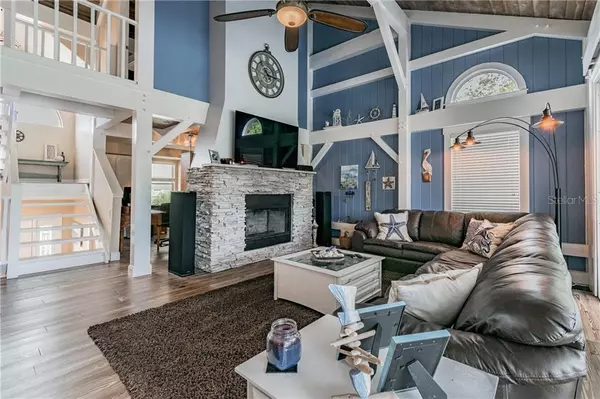$470,000
$479,000
1.9%For more information regarding the value of a property, please contact us for a free consultation.
3 Beds
2 Baths
2,912 SqFt
SOLD DATE : 09/02/2019
Key Details
Sold Price $470,000
Property Type Single Family Home
Sub Type Single Family Residence
Listing Status Sold
Purchase Type For Sale
Square Footage 2,912 sqft
Price per Sqft $161
Subdivision Pointe Alexis North Ph Ii
MLS Listing ID T3189444
Sold Date 09/02/19
Bedrooms 3
Full Baths 2
Construction Status Appraisal,Financing,Inspections
HOA Fees $230/mo
HOA Y/N Yes
Year Built 1992
Annual Tax Amount $3,181
Lot Size 10,018 Sqft
Acres 0.23
Lot Dimensions 102X105
Property Description
A year round vacation awaits in this truly extraordinary home in Harbour Watch! Some of the many extra features in this beautiful home include a 3 bedroom, 2 bath floorplan plus bonus room, high ceilings, wood flooring and wood work, fireplace, den/office, a cooks dream kitchen with stone counters, expansive master bedroom with private deck and luxurious master bath. Upgrades include fresh paint on all interior walls ceilings and trim, deck painted, garage floor sealed, manufactured hardwood doors on second floor, new carpeting in both guest rooms, A/C System cleaned and sanitized and all interior light switches/outlets replaced. Close to the Gulf of Mexico, parks, restaurants and other supporting facilities, do not miss your opportunity to come home to this little piece of tropical paradise by scheduling a showing today!
Location
State FL
County Pinellas
Community Pointe Alexis North Ph Ii
Zoning SFR
Rooms
Other Rooms Bonus Room, Den/Library/Office, Family Room, Formal Dining Room Separate, Inside Utility, Storage Rooms
Interior
Interior Features Built-in Features, Cathedral Ceiling(s), Ceiling Fans(s), Central Vaccum, Crown Molding, Eat-in Kitchen, High Ceilings, Kitchen/Family Room Combo, Open Floorplan, Solid Surface Counters, Solid Wood Cabinets, Split Bedroom, Vaulted Ceiling(s), Walk-In Closet(s)
Heating Central, Electric, Propane, Zoned
Cooling Central Air, Zoned
Flooring Bamboo, Carpet, Marble, Tile, Reclaimed Wood, Terrazzo
Fireplaces Type Family Room
Fireplace true
Appliance Dishwasher, Disposal, Gas Water Heater, Range, Range Hood, Refrigerator, Tankless Water Heater
Exterior
Exterior Feature Balcony, French Doors, Irrigation System, Rain Gutters, Satellite Dish, Sliding Doors, Storage
Parking Features Garage Door Opener, Oversized, Tandem, Underground
Garage Spaces 5.0
Community Features Association Recreation - Owned, Deed Restrictions, Gated, Irrigation-Reclaimed Water, Park, Playground, Pool, Tennis Courts
Utilities Available BB/HS Internet Available, Cable Available, Cable Connected, Electricity Connected, Fiber Optics, Public, Sprinkler Recycled, Street Lights, Underground Utilities
Amenities Available Dock, Gated, Park, Playground, Recreation Facilities, Security, Tennis Court(s)
Waterfront Description Pond
View Y/N 1
Water Access 1
Water Access Desc Pond
View Water
Roof Type Shingle
Porch Covered, Deck, Patio, Porch, Screened
Attached Garage true
Garage true
Private Pool No
Building
Lot Description CoastalConstruction Control Line, FloodZone, City Limits, Irregular Lot, Level, Sidewalk, Paved, Private
Entry Level Three Or More
Foundation Slab
Lot Size Range Up to 10,889 Sq. Ft.
Sewer Public Sewer
Water Public
Architectural Style Key West
Structure Type Siding,Wood Frame
New Construction false
Construction Status Appraisal,Financing,Inspections
Schools
Elementary Schools Sunset Hills Elementary-Pn
Middle Schools Tarpon Springs Middle-Pn
High Schools Tarpon Springs High-Pn
Others
Pets Allowed Yes
Senior Community No
Ownership Fee Simple
Monthly Total Fees $230
Acceptable Financing Cash, Conventional, FHA, VA Loan
Membership Fee Required Required
Listing Terms Cash, Conventional, FHA, VA Loan
Special Listing Condition None
Read Less Info
Want to know what your home might be worth? Contact us for a FREE valuation!

Our team is ready to help you sell your home for the highest possible price ASAP

© 2025 My Florida Regional MLS DBA Stellar MLS. All Rights Reserved.
Bought with REALTY EXPERTS
GET MORE INFORMATION
REALTOR®







