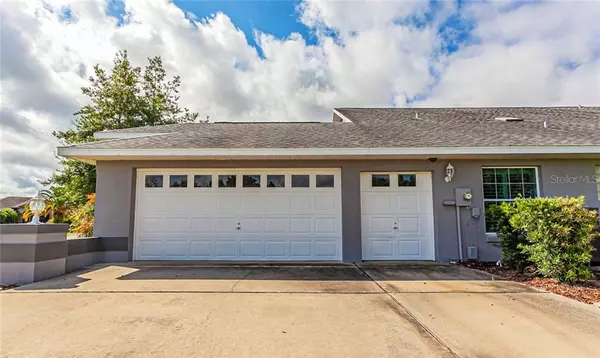$300,000
$314,900
4.7%For more information regarding the value of a property, please contact us for a free consultation.
3 Beds
3 Baths
2,224 SqFt
SOLD DATE : 12/20/2019
Key Details
Sold Price $300,000
Property Type Single Family Home
Sub Type Single Family Residence
Listing Status Sold
Purchase Type For Sale
Square Footage 2,224 sqft
Price per Sqft $134
Subdivision Fairways At Rolling Hills
MLS Listing ID G5018948
Sold Date 12/20/19
Bedrooms 3
Full Baths 3
Construction Status Appraisal,Financing,Inspections
HOA Fees $20/ann
HOA Y/N Yes
Year Built 1994
Annual Tax Amount $1,211
Lot Size 0.500 Acres
Acres 0.5
Property Description
You will absolutely love this 3BR/3BA Designer Pool Home w/ mature landscaping, sitting on an oversized corner lot, w/ NO BOND in the family-friendly neighborhood of The Fairways adjacent to The Villages! Recent updates include a stacked stone fireplace w/ mantle, built-in bookshelves & recessed TV, new entryway, plantation shutters, gorgeous remodeled master bath, new A/C in 2015, updated roof, & newly redesigned outdoor kitchen w/ appliances. This home is constructed of concrete block w/ stucco finish & comes w/ a side-entry two-car garage & golf cart garage. Totaling over 2,500sqft w/ 2,100+sqft under air, this home's original floor plan included a fourth bedroom & w/ just a single wall can be expanded. The pool area is fully wrapped w/ a birdcage & includes a covered outdoor kitchen & lanai area, attached hot tub, built-in landscaping, & fenced area for pets. The design of this home provides lots of natural light in the main living area w/ many windows & 12' cathedral ceiling throughout. The split floor plan is open w/ the kitchen in the center overlooking the LR, DR, & FR w/ split guest rooms from the Master BR. The Kit comes fully equipped w/ appliances, lots of cabinet space, built-desk, breakfast bar/serving bar, & closet pantry. The Master BR is spacious w/ French doors leading to the pool area, high ceilings, and his & her closets. The en-suite is gorgeous & has been completely remodeled w/ ceramic wood tile, custom cabinetry, granite countertops, garden tub, standing shower & private lavatory.
Location
State FL
County Sumter
Community Fairways At Rolling Hills
Zoning R2C
Interior
Interior Features Central Vaccum, Eat-in Kitchen, Vaulted Ceiling(s), Walk-In Closet(s)
Heating Central
Cooling Central Air
Flooring Carpet, Tile
Fireplaces Type Living Room
Fireplace true
Appliance Dishwasher, Dryer, Microwave, Range, Refrigerator, Washer
Exterior
Exterior Feature Outdoor Kitchen
Garage Spaces 2.0
Pool In Ground
Utilities Available Cable Connected, Electricity Connected
Roof Type Shingle
Porch Screened
Attached Garage true
Garage true
Private Pool Yes
Building
Lot Description Corner Lot
Entry Level One
Foundation Slab
Lot Size Range 1/2 Acre to 1 Acre
Sewer Septic Tank
Water Public
Structure Type Stucco
New Construction false
Construction Status Appraisal,Financing,Inspections
Schools
Elementary Schools Wildwood Elementary
Middle Schools Wildwood Middle
High Schools Wildwood High
Others
Pets Allowed Yes
Senior Community No
Ownership Fee Simple
Monthly Total Fees $20
Acceptable Financing Cash, Conventional, FHA, VA Loan
Membership Fee Required Required
Listing Terms Cash, Conventional, FHA, VA Loan
Special Listing Condition None
Read Less Info
Want to know what your home might be worth? Contact us for a FREE valuation!

Our team is ready to help you sell your home for the highest possible price ASAP

© 2025 My Florida Regional MLS DBA Stellar MLS. All Rights Reserved.
Bought with KREIDEL REALTY GROUP
GET MORE INFORMATION
REALTOR®







