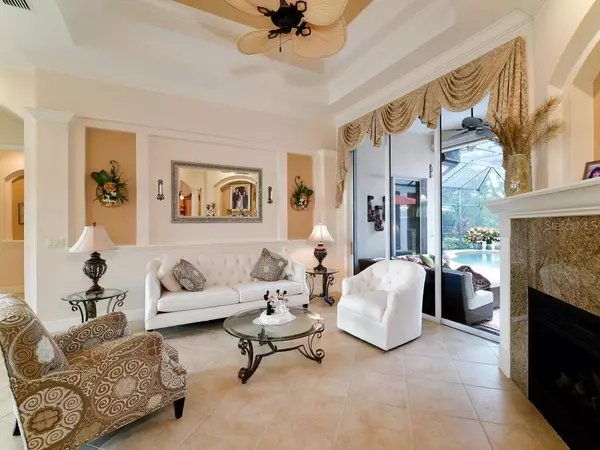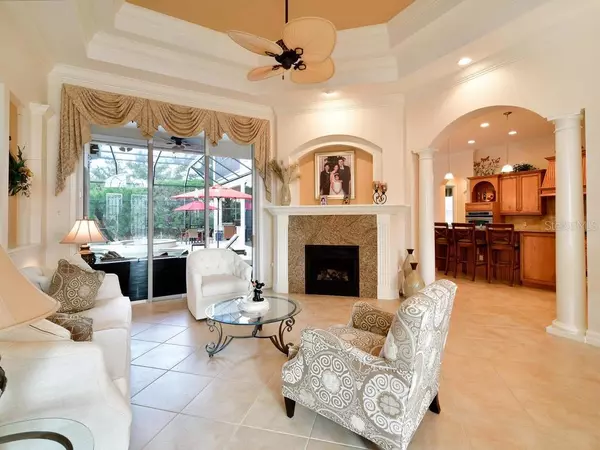$780,000
$809,900
3.7%For more information regarding the value of a property, please contact us for a free consultation.
4 Beds
4 Baths
3,866 SqFt
SOLD DATE : 09/02/2020
Key Details
Sold Price $780,000
Property Type Single Family Home
Sub Type Single Family Residence
Listing Status Sold
Purchase Type For Sale
Square Footage 3,866 sqft
Price per Sqft $201
Subdivision Lakewood Ranch Ccv Sp V/W
MLS Listing ID A4443112
Sold Date 09/02/20
Bedrooms 4
Full Baths 3
Half Baths 1
Construction Status Appraisal,Inspections
HOA Fees $10/ann
HOA Y/N Yes
Year Built 2005
Annual Tax Amount $12,736
Lot Size 0.340 Acres
Acres 0.34
Property Description
Virtual showings are available! View virtual tour now at https://tours.toneimagestours.com/1394248?idx=1 Fabulous custom home invites you to experience comfort and sophistication. Every detail carefully selected & quality crafted in this 2-story 4 bd, 3.5 baths, large den & bonus rooms. Gorgeous curb appeal w/ mature landscaping & angled 3 car garage. Beautiful flooring, tall ceilings & natural light flow t/o this home's open, airy layout. Living & dining rooms are well designed w/ a fireplace, double tray, crown moulding, & beautiful detail. Gourmet Kitchen is fully equipped w/granite, 42" cabs, crown, tile backsplash, built in ovens, pot drawers, & SS appliances. Great eating spaces at the breakfast bar and eat in nook overlooking the pool & lanai. Family room is a sprawling entertaining space that flows outside to the outdoor living area. Office is to the back of the home w/ sliders to the amazing out door kitchen. Upstairs you find a 4th bd, full bath & bonus room w/ sur. sound & fabulous bar area. Open the 2-story sliders to a balcony for entertaining fun! Master is a retreat w/ tray ceiling, crown & detailed niches & design. Master bath has duel sinks, upgraded cabinetry, beautiful windows & stylish finishes. Bds 2 & 3 are downstairs w/ wood flooring & share a full bath. Inviting heated pool & spa complete this amazing home. Many features like AC 3 yrs, New Frig, New pool pump, newer flooring bds, 8 Ft doors, sec. system, paver drive, upgraded window tx's & fans. Gorgeous golf community. Many options for social/golf memberships (not required). Great location to shopping & restaurants.
Location
State FL
County Manatee
Community Lakewood Ranch Ccv Sp V/W
Zoning PDMU
Rooms
Other Rooms Bonus Room, Den/Library/Office, Family Room, Formal Dining Room Separate, Formal Living Room Separate, Inside Utility
Interior
Interior Features Crown Molding, Eat-in Kitchen, High Ceilings, Open Floorplan, Solid Surface Counters, Solid Wood Cabinets, Split Bedroom, Tray Ceiling(s), Walk-In Closet(s), Window Treatments
Heating Central
Cooling Central Air
Flooring Carpet, Ceramic Tile, Hardwood
Fireplaces Type Gas
Fireplace true
Appliance Built-In Oven, Dishwasher, Disposal, Microwave, Refrigerator
Laundry Inside
Exterior
Exterior Feature Irrigation System, Outdoor Kitchen, Sidewalk, Sliding Doors
Parking Features Driveway, Garage Door Opener
Garage Spaces 3.0
Pool In Ground, Screen Enclosure
Community Features Association Recreation - Owned, Deed Restrictions, Gated, Golf, Irrigation-Reclaimed Water, Sidewalks
Utilities Available Cable Available, Electricity Connected, Natural Gas Connected, Public, Sewer Connected, Sprinkler Recycled, Street Lights, Underground Utilities
Amenities Available Clubhouse, Fence Restrictions, Gated, Golf Course, Recreation Facilities
View Trees/Woods
Roof Type Tile
Porch Covered, Patio, Screened
Attached Garage true
Garage true
Private Pool Yes
Building
Lot Description In County, Sidewalk, Paved
Entry Level Two
Foundation Slab
Lot Size Range 1/4 Acre to 21779 Sq. Ft.
Builder Name Pergrine
Sewer Public Sewer
Water Public
Structure Type Block,Stucco
New Construction false
Construction Status Appraisal,Inspections
Schools
Elementary Schools Robert E Willis Elementary
High Schools Lakewood Ranch High
Others
Pets Allowed Yes
HOA Fee Include Recreational Facilities,Security
Senior Community No
Ownership Fee Simple
Monthly Total Fees $10
Acceptable Financing Cash, Conventional, VA Loan
Membership Fee Required Required
Listing Terms Cash, Conventional, VA Loan
Num of Pet 2
Special Listing Condition None
Read Less Info
Want to know what your home might be worth? Contact us for a FREE valuation!

Our team is ready to help you sell your home for the highest possible price ASAP

© 2025 My Florida Regional MLS DBA Stellar MLS. All Rights Reserved.
Bought with KELLER WILLIAMS REALTY SELECT
GET MORE INFORMATION
REALTOR®







