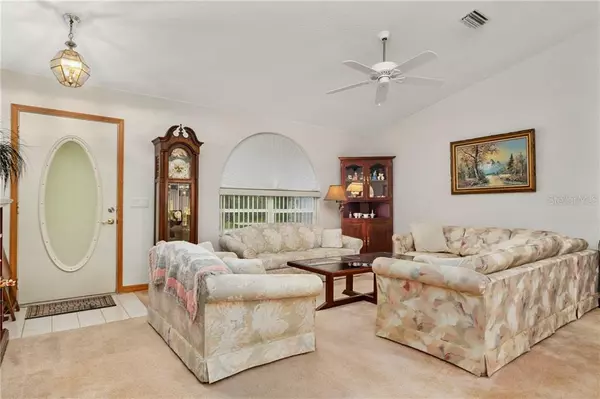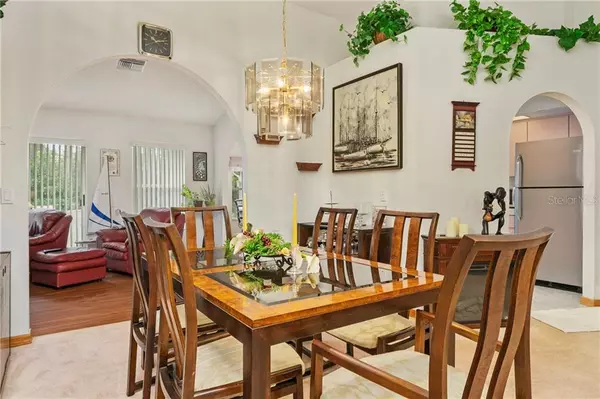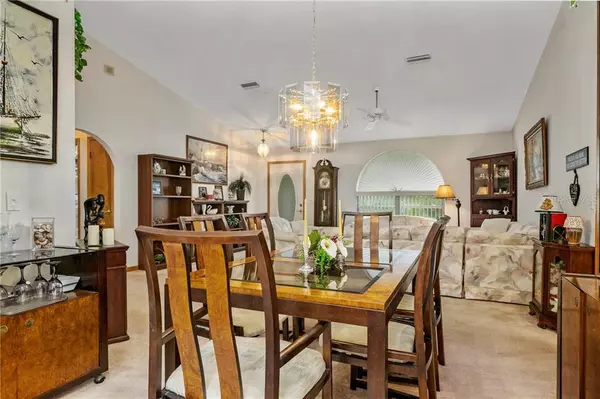$170,000
$175,000
2.9%For more information regarding the value of a property, please contact us for a free consultation.
2 Beds
2 Baths
1,708 SqFt
SOLD DATE : 10/24/2019
Key Details
Sold Price $170,000
Property Type Single Family Home
Sub Type Single Family Residence
Listing Status Sold
Purchase Type For Sale
Square Footage 1,708 sqft
Price per Sqft $99
Subdivision Royal Highlands
MLS Listing ID T3193305
Sold Date 10/24/19
Bedrooms 2
Full Baths 2
Construction Status Inspections
HOA Y/N No
Year Built 1990
Annual Tax Amount $656
Lot Size 0.460 Acres
Acres 0.46
Property Description
2/2/2 Palmwood Home on 1/2 acre on a Paved Rd. in Royal Highlands. This home is a Beauty with its large Living Room and Family room. Eat in Kitchen with windows that overlooks the manicured backyard. Split bedrooms with walk in closets. Master bedroom can open up with sliding glass doors to the screen enclosed back room for some great Florida Breezy days. Large master bath with dual sinks. Inside utility room with lots of storage. If you need more storage don't forget about the Extra storage room on the side of the home. Backyard has brick sitting area for enjoying those wonder nights. Landscaped and ready to move right in today! Roof is 2019, New Pump, New Hot Water Heater, AC less than 10 yrs old. Close to Tampa's Find dining and shopping.
Location
State FL
County Hernando
Community Royal Highlands
Zoning R1C
Rooms
Other Rooms Attic, Family Room, Inside Utility
Interior
Interior Features Cathedral Ceiling(s), Ceiling Fans(s), Open Floorplan, Walk-In Closet(s)
Heating Central
Cooling Central Air
Flooring Carpet, Vinyl
Fireplace false
Appliance Convection Oven, Dishwasher, Range, Refrigerator
Laundry Inside, Laundry Room
Exterior
Exterior Feature Irrigation System, Sliding Doors, Storage
Garage Spaces 2.0
Utilities Available Cable Available, Sprinkler Well
Roof Type Shingle
Porch Enclosed
Attached Garage true
Garage true
Private Pool No
Building
Entry Level One
Foundation Slab
Lot Size Range 1/4 Acre to 21779 Sq. Ft.
Sewer Septic Tank
Water Private
Architectural Style Contemporary
Structure Type Block,Concrete,Stucco
New Construction false
Construction Status Inspections
Others
Senior Community No
Ownership Fee Simple
Special Listing Condition None
Read Less Info
Want to know what your home might be worth? Contact us for a FREE valuation!

Our team is ready to help you sell your home for the highest possible price ASAP

© 2025 My Florida Regional MLS DBA Stellar MLS. All Rights Reserved.
Bought with Charles Rutenberg Realty, Inc.
GET MORE INFORMATION
REALTOR®







