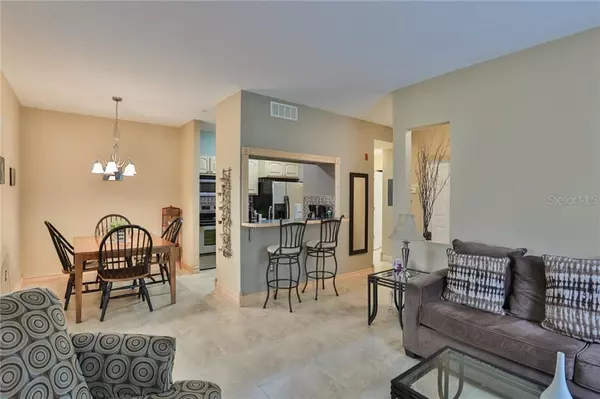$135,000
$140,000
3.6%For more information regarding the value of a property, please contact us for a free consultation.
1 Bed
1 Bath
701 SqFt
SOLD DATE : 10/28/2019
Key Details
Sold Price $135,000
Property Type Condo
Sub Type Condominium
Listing Status Sold
Purchase Type For Sale
Square Footage 701 sqft
Price per Sqft $192
Subdivision Avalon Of Clearwater The Condo
MLS Listing ID U8056325
Sold Date 10/28/19
Bedrooms 1
Full Baths 1
Construction Status Appraisal,Financing,Inspections
HOA Fees $292/mo
HOA Y/N Yes
Year Built 2000
Annual Tax Amount $1,271
Property Description
Perfect property for investors, as well as snowbirds or forever home buyers paying cash. It is located in the all age community with resort style pool and tropical landscaping, just minutes from Clearwater beach, voted #1 beach in the US. Community is gated and offers a clubhouse, business center with internet access, exercise room, pool and on-site management. This lovely fully remodeled condo has tile floors throughout (no carpet at all!), updated kitchen with stainless steel appliances; beautiful bathroom; walk-in closet, large balcony, inside laundry and comes fully furnished including washer and dryer. Low monthly condo fee of $292 covers cable and trash along with the maintenance of the building exterior and roof, landscaping, pool and other community features. Shopping and Dining close by.
Location
State FL
County Pinellas
Community Avalon Of Clearwater The Condo
Interior
Interior Features Thermostat, Walk-In Closet(s)
Heating Central
Cooling Central Air
Flooring Tile
Fireplace false
Appliance Dishwasher, Dryer, Microwave, Range, Refrigerator, Washer
Laundry Inside
Exterior
Exterior Feature Balcony
Community Features Buyer Approval Required
Utilities Available Cable Connected, Public, Sewer Connected
Amenities Available Clubhouse, Fitness Center, Gated, Pool, Recreation Facilities
Roof Type Shingle
Garage false
Private Pool No
Building
Story 3
Entry Level One
Foundation Slab
Lot Size Range Non-Applicable
Sewer Public Sewer
Water Public
Structure Type Stucco,Wood Frame
New Construction false
Construction Status Appraisal,Financing,Inspections
Others
Pets Allowed Size Limit, Yes
HOA Fee Include Cable TV,Pool,Escrow Reserves Fund,Maintenance Structure,Maintenance Grounds,Maintenance,Management,Pool,Trash
Senior Community No
Pet Size Small (16-35 Lbs.)
Ownership Condominium
Monthly Total Fees $292
Membership Fee Required Required
Num of Pet 2
Special Listing Condition None
Read Less Info
Want to know what your home might be worth? Contact us for a FREE valuation!

Our team is ready to help you sell your home for the highest possible price ASAP

© 2024 My Florida Regional MLS DBA Stellar MLS. All Rights Reserved.
Bought with CHARLES RUTENBERG REALTY INC
GET MORE INFORMATION
REALTOR®







