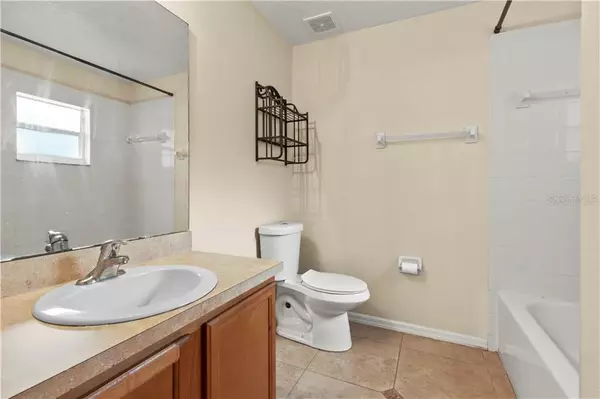$161,500
$165,000
2.1%For more information regarding the value of a property, please contact us for a free consultation.
3 Beds
2 Baths
1,460 SqFt
SOLD DATE : 10/18/2019
Key Details
Sold Price $161,500
Property Type Single Family Home
Sub Type Single Family Residence
Listing Status Sold
Purchase Type For Sale
Square Footage 1,460 sqft
Price per Sqft $110
Subdivision Carlton Village Park
MLS Listing ID G5019562
Sold Date 10/18/19
Bedrooms 3
Full Baths 2
Construction Status Appraisal,Financing,Inspections
HOA Y/N No
Year Built 2008
Annual Tax Amount $1,311
Lot Size 9,147 Sqft
Acres 0.21
Lot Dimensions 126x76x126x69
Property Description
Move-in ready Lady Lake home with NO HOA! Take a look at this charming 3-bedroom/2-bath home with 1,460 sq ft. of living space. The home feels spacious and airy with an open floorplan, cathedral ceilings and beautiful laminate flooring throughout the main living areas. The floor plan features room for formal living and dining, and a large open family room. There is a spacious kitchen with custom ceramic tile flooring, stainless steel appliances, plenty of counter & cabinet space and a closet pantry. Sliding doors near the kitchen lead to the back patio, perfect for enjoying the huge, shady back yard. The split floorplan makes the master suite a private retreat with brand new carpeting, a large walk-in closet and an adjoining bath with a shower tub. Two bedrooms and a guest bath are located on the opposite side of the home and have over-sized closets for storage. You will love living away from the hustle and bustle of the city, but still very close to The Villages community where you can find excellent shopping and dining, theaters, hospitals, golf and much more! Come and take a look at this fantastic home and make it yours today!
Location
State FL
County Lake
Community Carlton Village Park
Zoning R-1
Rooms
Other Rooms Family Room, Great Room
Interior
Interior Features Ceiling Fans(s), Eat-in Kitchen, High Ceilings, Living Room/Dining Room Combo, Open Floorplan, Split Bedroom
Heating Central, Electric
Cooling Central Air
Flooring Carpet, Laminate, Tile
Fireplace false
Appliance Cooktop, Dishwasher, Microwave
Exterior
Exterior Feature Fence, Lighting, Sliding Doors
Parking Features Driveway, Garage Door Opener
Garage Spaces 2.0
Utilities Available Cable Available, Electricity Connected, Public
View Trees/Woods
Roof Type Shingle
Porch Patio
Attached Garage true
Garage true
Private Pool No
Building
Lot Description In County, Level, Unpaved, Unincorporated
Entry Level One
Foundation Slab
Lot Size Range Up to 10,889 Sq. Ft.
Sewer Septic Tank
Water Public
Structure Type Block,Stucco
New Construction false
Construction Status Appraisal,Financing,Inspections
Schools
Elementary Schools Villages Elem Of Lady Lake
Middle Schools Carver Middle
High Schools Leesburg High
Others
Pets Allowed Yes
Senior Community No
Ownership Fee Simple
Special Listing Condition None
Read Less Info
Want to know what your home might be worth? Contact us for a FREE valuation!

Our team is ready to help you sell your home for the highest possible price ASAP

© 2025 My Florida Regional MLS DBA Stellar MLS. All Rights Reserved.
Bought with WATSON REALTY CORP
GET MORE INFORMATION
REALTOR®







