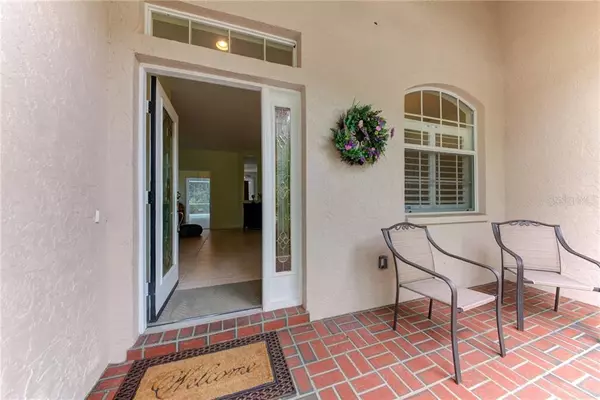$312,000
$315,000
1.0%For more information regarding the value of a property, please contact us for a free consultation.
3 Beds
2 Baths
1,922 SqFt
SOLD DATE : 12/26/2019
Key Details
Sold Price $312,000
Property Type Single Family Home
Sub Type Single Family Residence
Listing Status Sold
Purchase Type For Sale
Square Footage 1,922 sqft
Price per Sqft $162
Subdivision Summerfield Village Sp C Un 1
MLS Listing ID A4444480
Sold Date 12/26/19
Bedrooms 3
Full Baths 2
Construction Status Financing
HOA Fees $7/ann
HOA Y/N Yes
Year Built 1999
Annual Tax Amount $4,553
Lot Size 6,969 Sqft
Acres 0.16
Property Description
Incredibly beautifully updated home in Summerfield, with a NEW ROOF. The neighborhood is very peaceful and friendly. This home has a coastal feel and theme throughout the house which includes a stunning 3 bedroom/2 bathroom, private office inside. Also, this home comes with a large pool ready for your relaxing entertainment. A split floor plan for your enjoyment and incredible entertaining. 2 car garage has storage for all the toys. Just a quarter-mile from the Summerfield community park for recreational play. Close to downtown Lakewood Ranch town center, shops and restaurants. Just a short drive to the best beaches South West Florida has to offer. Easy access St. Rd. 70 and Interstate I75. Highly coveted school district in this award winning community. Polo grounds make for exquisite entertaining and just 3 miles from University Parkway and UTC Mall with world class shopping.
Location
State FL
County Manatee
Community Summerfield Village Sp C Un 1
Zoning PDR/WPE/
Rooms
Other Rooms Den/Library/Office, Family Room, Formal Living Room Separate, Great Room, Inside Utility, Storage Rooms
Interior
Interior Features Ceiling Fans(s), Eat-in Kitchen, High Ceilings, Kitchen/Family Room Combo, L Dining, Open Floorplan, Solid Wood Cabinets, Split Bedroom, Stone Counters, Thermostat, Walk-In Closet(s), Window Treatments
Heating Central, Natural Gas
Cooling Central Air
Flooring Carpet, Ceramic Tile, Wood
Fireplace false
Appliance Dishwasher, Disposal, Dryer, Exhaust Fan, Gas Water Heater, Microwave, Range, Refrigerator, Washer
Laundry Inside, Laundry Room
Exterior
Exterior Feature Irrigation System, Lighting, Rain Gutters, Sidewalk, Sliding Doors
Parking Features Driveway, Garage Door Opener
Garage Spaces 2.0
Pool Child Safety Fence, Gunite, In Ground, Lighting, Screen Enclosure, Tile
Community Features Park
Utilities Available BB/HS Internet Available, Cable Available, Electricity Connected, Natural Gas Connected, Public, Street Lights, Water Available
View Pool, Trees/Woods
Roof Type Shingle
Attached Garage true
Garage true
Private Pool Yes
Building
Entry Level One
Foundation Slab
Lot Size Range Up to 10,889 Sq. Ft.
Sewer Public Sewer
Water Public
Structure Type Block,Stucco
New Construction false
Construction Status Financing
Schools
Elementary Schools Mcneal Elementary
Middle Schools Nolan Middle
High Schools Lakewood Ranch High
Others
Pets Allowed Size Limit, Yes
Senior Community No
Pet Size Extra Large (101+ Lbs.)
Ownership Fee Simple
Monthly Total Fees $7
Acceptable Financing Cash, Conventional, FHA, VA Loan
Membership Fee Required Required
Listing Terms Cash, Conventional, FHA, VA Loan
Special Listing Condition None
Read Less Info
Want to know what your home might be worth? Contact us for a FREE valuation!

Our team is ready to help you sell your home for the highest possible price ASAP

© 2024 My Florida Regional MLS DBA Stellar MLS. All Rights Reserved.
Bought with KELLER WILLIAMS REALTY
GET MORE INFORMATION
REALTOR®







