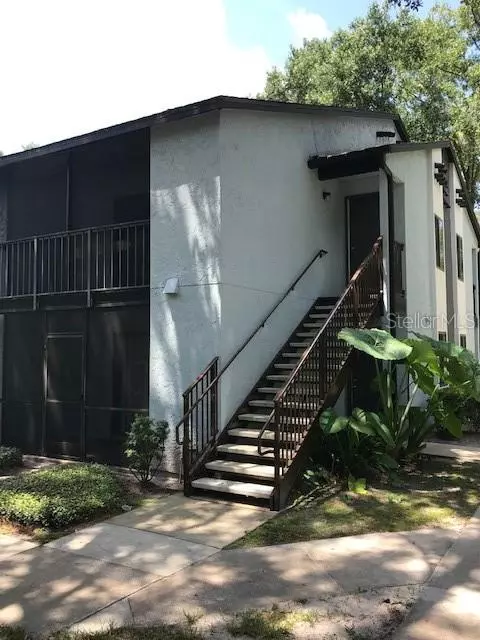$100,000
$106,000
5.7%For more information regarding the value of a property, please contact us for a free consultation.
2 Beds
2 Baths
1,030 SqFt
SOLD DATE : 09/30/2019
Key Details
Sold Price $100,000
Property Type Condo
Sub Type Condominium
Listing Status Sold
Purchase Type For Sale
Square Footage 1,030 sqft
Price per Sqft $97
Subdivision The Reserve At Wekiva Bend A Condo
MLS Listing ID O5808665
Sold Date 09/30/19
Bedrooms 2
Full Baths 2
Construction Status Inspections
HOA Fees $318/mo
HOA Y/N Yes
Year Built 1985
Annual Tax Amount $1,031
Property Description
Wonderful opportunity for the first time home buyer or investor and priced to sell. This second floor condominium located at the Reserve at Wekiva Bend is ideally located in Altamonte Springs. Vaulted ceiling in the main living area that boast a living room and dining room open floor pan that leads to the galley style kitchen with closet pantry. Sliding glass doors open onto the spacious screened patio with a large storage closet is a plus. Two spacious bedrooms, two bathrooms, lots of closet space, washer & dryer hookups inside, ceiling fans, and blinds. The community offers a large swimming pool with deck, laundry facilities, car wash area, gazebo, mail kiosk and clubhouse (available to rent). Close to Seminole State College, Florida Hospital, major roadways, shopping, dining & entertainment. Water and pest control are included in the monthly HOA dues, one assigned parking space, mail kiosk, large swimming pool and car wash station are all located on property in this beautifu treed community.
Location
State FL
County Seminole
Community The Reserve At Wekiva Bend A Condo
Zoning R-3
Rooms
Other Rooms Inside Utility
Interior
Interior Features Ceiling Fans(s), Open Floorplan, Solid Surface Counters, Split Bedroom, Thermostat, Vaulted Ceiling(s), Walk-In Closet(s), Window Treatments
Heating Electric
Cooling Central Air
Flooring Carpet, Vinyl
Fireplace false
Appliance Dishwasher, Disposal, Microwave, Range, Refrigerator
Laundry Inside
Exterior
Exterior Feature Balcony, Sidewalk, Sliding Doors
Parking Features Assigned, None
Pool Gunite, In Ground, Outside Bath Access, Tile
Community Features Deed Restrictions, Pool, Sidewalks
Utilities Available BB/HS Internet Available, Cable Connected, Electricity Connected, Sewer Connected, Street Lights
Amenities Available Laundry, Pool, Vehicle Restrictions
Roof Type Shingle
Porch Covered, Patio, Screened
Attached Garage false
Garage false
Private Pool No
Building
Lot Description City Limits, Near Public Transit, Sidewalk, Paved
Story 2
Entry Level One
Foundation Slab
Lot Size Range Up to 10,889 Sq. Ft.
Sewer Public Sewer
Water Public
Architectural Style Traditional
Structure Type Stucco
New Construction false
Construction Status Inspections
Schools
Elementary Schools Sabal Point Elementary
Middle Schools Milwee Middle
High Schools Lake Brantley High
Others
Pets Allowed Breed Restrictions, Number Limit
HOA Fee Include Escrow Reserves Fund,Maintenance Grounds,Pest Control,Pool,Sewer,Water
Senior Community No
Pet Size Very Small (Under 15 Lbs.)
Ownership Condominium
Monthly Total Fees $318
Acceptable Financing Cash, Conventional
Membership Fee Required Required
Listing Terms Cash, Conventional
Num of Pet 2
Special Listing Condition None
Read Less Info
Want to know what your home might be worth? Contact us for a FREE valuation!

Our team is ready to help you sell your home for the highest possible price ASAP

© 2024 My Florida Regional MLS DBA Stellar MLS. All Rights Reserved.
Bought with GATE PROPERTIES & MANAGEMENT INC
GET MORE INFORMATION
REALTOR®







