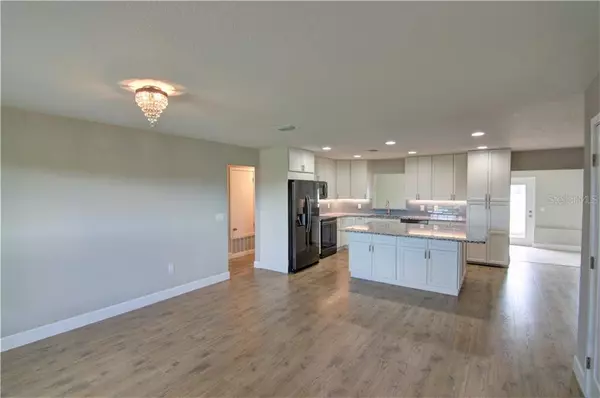$395,000
$398,300
0.8%For more information regarding the value of a property, please contact us for a free consultation.
4 Beds
3 Baths
2,720 SqFt
SOLD DATE : 10/04/2019
Key Details
Sold Price $395,000
Property Type Single Family Home
Sub Type Single Family Residence
Listing Status Sold
Purchase Type For Sale
Square Footage 2,720 sqft
Price per Sqft $145
Subdivision Conway East
MLS Listing ID O5809513
Sold Date 10/04/19
Bedrooms 4
Full Baths 2
Half Baths 1
Construction Status Financing
HOA Fees $10/ann
HOA Y/N Yes
Year Built 1977
Annual Tax Amount $2,483
Lot Size 0.260 Acres
Acres 0.26
Property Description
BRING YOUR BOAT!!! Just one block from the highly sought after CONWAY CHAIN OF LAKES with PRIVATE COMMUNITY BOAT RAMP!! This completely remodeled OPEN CONCEPT 4 bedroom 2 1/2 bath corner lot beauty is like walking into a model home with all the modern touches that today's discerning buyers must have!! THE CHEFS KITCHEN features a huge island with seating for 6, black SS appliances, granite counters, solid wood cabinets w/soft close doors and drawers, under-cabinet LED lighting, floor to ceiling pantry with pull out drawers and modern glass subway tile backsplash....ALL BRAND NEW Roof, Windows, Doors, LED Lighting Throughout, Rear Over-sized Paver Patio, Interior and Exterior Paint, Baseboard/Trim, Hot Water Heater, Electrical Panel, Plumbing, Cabinets, Granite Counters, Fixtures and Flooring. The MASTER BEDROOM is your private oasis with large walk in closet and gorgeous Italian porcelain marble tile floors and shower with frameless shower glass and granite counters. The fourth bedroom is over-sized and features its own on-suite half bath. All this in a community that offers a Voluntary HOA that includes playground and private boat ramp giving you access to the coveted Conway Chain of Lakes. Located in highly desirable Belle Isle giving preferred admission to the A Rated highly sought after K-12 Cornerstone Charter Academy. This one of a kind home is a must see, close to Orlando Airport, Disney, Major Roads, Florida Mall, Lake Nona Medical Center and Downtown Orlando.
Location
State FL
County Orange
Community Conway East
Zoning R-1-AA
Rooms
Other Rooms Bonus Room, Breakfast Room Separate, Family Room, Florida Room, Formal Dining Room Separate, Formal Living Room Separate, Great Room, Inside Utility
Interior
Interior Features Ceiling Fans(s), Eat-in Kitchen, Kitchen/Family Room Combo, Open Floorplan, Solid Wood Cabinets, Split Bedroom, Stone Counters, Thermostat, Walk-In Closet(s)
Heating Central, Electric
Cooling Central Air
Flooring Laminate, Tile
Fireplaces Type Family Room, Wood Burning
Fireplace true
Appliance Convection Oven, Dishwasher, Disposal, Electric Water Heater, Microwave, Refrigerator
Laundry Inside, Laundry Room
Exterior
Exterior Feature Sidewalk
Parking Features Driveway, Garage Door Opener
Garage Spaces 2.0
Community Features Boat Ramp, Fishing, Golf Carts OK, Playground, Sidewalks, Water Access
Utilities Available BB/HS Internet Available, Cable Available, Electricity Connected, Fire Hydrant, Public, Sewer Connected, Street Lights
Amenities Available Playground, Private Boat Ramp
Water Access 1
Water Access Desc Lake - Chain of Lakes
Roof Type Shingle
Porch Front Porch, Patio
Attached Garage true
Garage true
Private Pool No
Building
Lot Description Corner Lot, Level, Sidewalk, Paved
Entry Level One
Foundation Slab
Lot Size Range 1/4 Acre to 21779 Sq. Ft.
Sewer Public Sewer
Water Public
Structure Type Block
New Construction false
Construction Status Financing
Others
Pets Allowed Yes
Senior Community No
Ownership Fee Simple
Monthly Total Fees $10
Acceptable Financing Cash, Conventional, FHA, VA Loan
Membership Fee Required Optional
Listing Terms Cash, Conventional, FHA, VA Loan
Special Listing Condition None
Read Less Info
Want to know what your home might be worth? Contact us for a FREE valuation!

Our team is ready to help you sell your home for the highest possible price ASAP

© 2025 My Florida Regional MLS DBA Stellar MLS. All Rights Reserved.
Bought with COLDWELL BANKER RESIDENTIAL RE
GET MORE INFORMATION
REALTOR®







