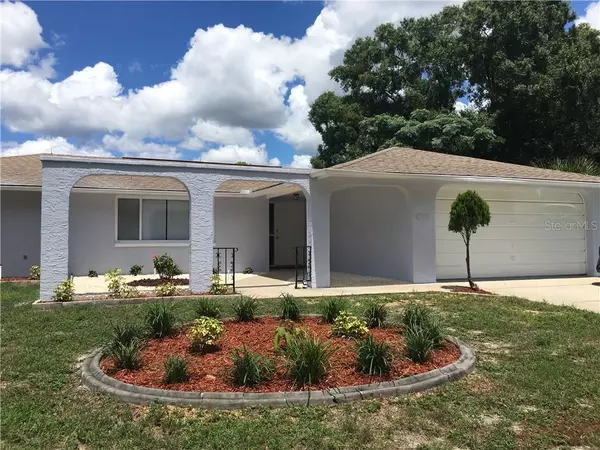$170,000
$169,900
0.1%For more information regarding the value of a property, please contact us for a free consultation.
2 Beds
2 Baths
1,486 SqFt
SOLD DATE : 10/11/2019
Key Details
Sold Price $170,000
Property Type Single Family Home
Sub Type Single Family Residence
Listing Status Sold
Purchase Type For Sale
Square Footage 1,486 sqft
Price per Sqft $114
Subdivision Gulf Highlands
MLS Listing ID T3195662
Sold Date 10/11/19
Bedrooms 2
Full Baths 2
Construction Status Appraisal,Financing,Inspections
HOA Y/N No
Year Built 1978
Annual Tax Amount $608
Lot Size 6,098 Sqft
Acres 0.14
Property Description
Corner lot. Beautifully remodeled property centrally located, close to shopping centers, beaches and much more. Double car garage. New stainless steel appliances. Wood cabinets with wine rack over the refrigerator in kitchen and bathrooms with granite counters tops. Split floor plan, 2 bedrooms and 2 bath but easily to convert to 3 bedrooms if needed. Huge living and family rooms with open concept that bring natural light and comfort. Master bedroom has a walk-in closet and a second wall to wall closet for extra storage or his and hers closets. New rectangular style and neutral color tile floors all around the house. Mini blinds already installed in every window to save some buyer's money. Crown molding in common areas, baseboards in the entire house and modern light fixtures. A few new windows and totally fenced for new owner's privacy.
Don't miss it and schedule your showing today, you won't be disappointed.
Location
State FL
County Pasco
Community Gulf Highlands
Zoning R4
Rooms
Other Rooms Family Room
Interior
Interior Features Ceiling Fans(s), Crown Molding, Eat-in Kitchen, Kitchen/Family Room Combo, L Dining, Open Floorplan, Solid Surface Counters, Solid Wood Cabinets, Split Bedroom, Walk-In Closet(s)
Heating Central, Electric
Cooling Central Air
Flooring Ceramic Tile
Fireplace false
Appliance Dishwasher, Electric Water Heater, Microwave, Range, Refrigerator
Laundry In Garage
Exterior
Exterior Feature Fence, Rain Gutters, Sliding Doors
Parking Features Garage Door Opener, Parking Pad
Garage Spaces 2.0
Utilities Available Cable Available, Electricity Connected, Public, Sewer Connected
Roof Type Shingle
Attached Garage true
Garage true
Private Pool No
Building
Entry Level One
Foundation Slab
Lot Size Range Up to 10,889 Sq. Ft.
Sewer Public Sewer
Water Public
Structure Type Block,Stucco
New Construction false
Construction Status Appraisal,Financing,Inspections
Others
Senior Community No
Ownership Fee Simple
Acceptable Financing Cash, Conventional, FHA, Other, VA Loan
Listing Terms Cash, Conventional, FHA, Other, VA Loan
Special Listing Condition None
Read Less Info
Want to know what your home might be worth? Contact us for a FREE valuation!

Our team is ready to help you sell your home for the highest possible price ASAP

© 2024 My Florida Regional MLS DBA Stellar MLS. All Rights Reserved.
Bought with KELLER WILLIAMS - NEW TAMPA
GET MORE INFORMATION
REALTOR®







