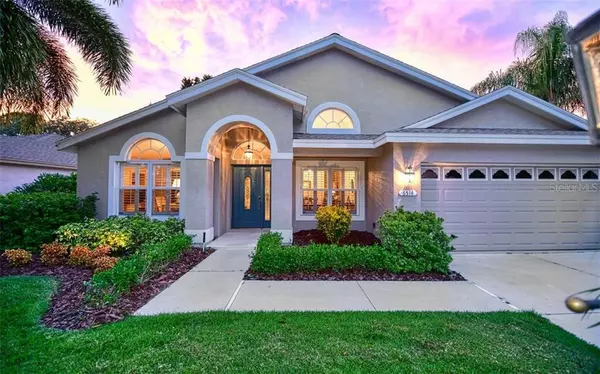$360,000
$355,000
1.4%For more information regarding the value of a property, please contact us for a free consultation.
4 Beds
2 Baths
2,127 SqFt
SOLD DATE : 09/27/2019
Key Details
Sold Price $360,000
Property Type Single Family Home
Sub Type Single Family Residence
Listing Status Sold
Purchase Type For Sale
Square Footage 2,127 sqft
Price per Sqft $169
Subdivision Summerfield Village Sp B Un 1
MLS Listing ID A4444828
Sold Date 09/27/19
Bedrooms 4
Full Baths 2
Construction Status Financing
HOA Fees $7/ann
HOA Y/N Yes
Year Built 1997
Annual Tax Amount $4,295
Lot Size 8,276 Sqft
Acres 0.19
Lot Dimensions 79'x148'x88'x111'
Property Description
MULTIPLE OFFERS RECEIVED. HIGHEST & BEST OFFERS REQUESTED by SUNDAY, 9/1 at 2pm. The breathtaking view of the serene backyard and the natural preserve beyond makes this home truly exceptional. It looks like a Clyde Butcher photograph! A view that can be seen over the large solar-heated salt water pool from windows throughout this open floor plan home. The large kitchen - - - with its long breakfast bar, gas range, quartz counters, and both a closet pantry and pantry cabinets with roll out shelves - - - is open to the family room. Dine casually in the eat-in area in the kitchen or formally in the dining room. A true split floor plan separates the private spaces (the master bedroom, the 3 additional bedrooms and the office with its French doors) into three separate areas of the home. The interior, with its vaulted ceilings, has been freshly painted in a current grey-toned neutral color and the bedroom carpets are new. The main living areas are tiled and the floors in the office, dining room and sunny back bedroom are wood. Location, location, location. On a quiet cul-de-sac in the desirable Summerfield Village in Lakewood Ranch, the location offers true walkability - - - close to the Summerfield Park and playground, tennis courts, soccer fields, dog park, lakes, and hiking and biking trails. Top rated medical facilities, A+ schools, I-75, a variety of retail and restaurants are close by too.
Location
State FL
County Manatee
Community Summerfield Village Sp B Un 1
Zoning PDR/WPE/
Rooms
Other Rooms Den/Library/Office, Formal Dining Room Separate, Inside Utility
Interior
Interior Features Ceiling Fans(s), Eat-in Kitchen, Kitchen/Family Room Combo, Open Floorplan, Split Bedroom, Stone Counters, Thermostat, Vaulted Ceiling(s), Walk-In Closet(s), Window Treatments
Heating Central, Electric
Cooling Central Air
Flooring Carpet, Concrete, Tile, Wood
Furnishings Unfurnished
Fireplace false
Appliance Convection Oven, Dishwasher, Disposal, Dryer, Gas Water Heater, Microwave, Range, Refrigerator, Washer
Laundry Inside, Laundry Room
Exterior
Exterior Feature Irrigation System, Lighting, Sliding Doors
Parking Features Driveway, Garage Door Opener
Garage Spaces 2.0
Pool Auto Cleaner, Child Safety Fence, Gunite, Heated, In Ground, Lighting, Salt Water, Screen Enclosure, Solar Heat
Community Features Deed Restrictions, Fishing, No Truck/RV/Motorcycle Parking, Park, Playground, Tennis Courts
Utilities Available BB/HS Internet Available, Cable Connected, Natural Gas Connected, Public, Underground Utilities
Amenities Available Fence Restrictions, Park, Playground, Recreation Facilities, Tennis Court(s), Vehicle Restrictions
View Park/Greenbelt, Pool, Trees/Woods
Roof Type Shingle
Porch Covered, Rear Porch, Wrap Around
Attached Garage true
Garage true
Private Pool Yes
Building
Lot Description Greenbelt, In County
Story 1
Entry Level One
Foundation Slab
Lot Size Range Up to 10,889 Sq. Ft.
Sewer Public Sewer
Water Public
Structure Type Block,Stucco
New Construction false
Construction Status Financing
Schools
Elementary Schools Braden River Elementary
Middle Schools Braden River Middle
High Schools Lakewood Ranch High
Others
Pets Allowed Number Limit
HOA Fee Include Common Area Taxes,Recreational Facilities
Senior Community No
Ownership Fee Simple
Monthly Total Fees $7
Acceptable Financing Cash, Conventional, FHA, VA Loan
Membership Fee Required Required
Listing Terms Cash, Conventional, FHA, VA Loan
Num of Pet 2
Special Listing Condition None
Read Less Info
Want to know what your home might be worth? Contact us for a FREE valuation!

Our team is ready to help you sell your home for the highest possible price ASAP

© 2024 My Florida Regional MLS DBA Stellar MLS. All Rights Reserved.
Bought with KELLER WILLIAMS REALTY SELECT
GET MORE INFORMATION
REALTOR®







