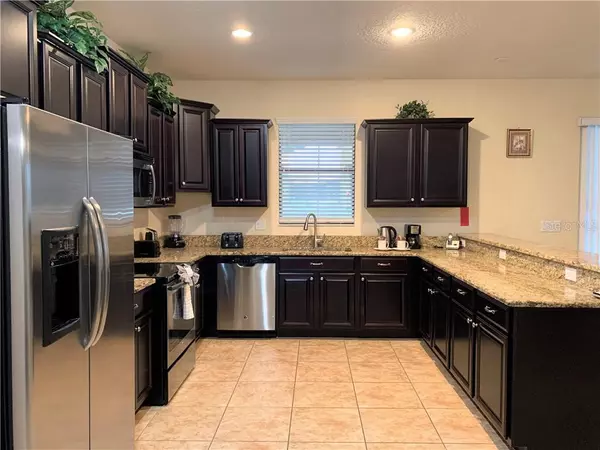$367,520
$368,900
0.4%For more information regarding the value of a property, please contact us for a free consultation.
6 Beds
6 Baths
3,336 SqFt
SOLD DATE : 01/21/2020
Key Details
Sold Price $367,520
Property Type Single Family Home
Sub Type Single Family Residence
Listing Status Sold
Purchase Type For Sale
Square Footage 3,336 sqft
Price per Sqft $110
Subdivision Victoria Woods At Providence
MLS Listing ID O5808801
Sold Date 01/21/20
Bedrooms 6
Full Baths 6
HOA Fees $128/qua
HOA Y/N Yes
Year Built 2014
Annual Tax Amount $5,338
Lot Size 6,098 Sqft
Acres 0.14
Property Description
Beautiful, turnkey/furnished, pool home in the upscale community of Providence about 14 miles to Walt Disney World and nearby Theme Parks. This is the Fiji floorplan by Lennar Homes that is still being built in Championsgate and sells there for $521,615! Spacious and modern, open floor plan and kitchen with all modern amenities, a private pool and Spa to relax after a long day at the parks. Upstairs you will find a playroom complete with pool table, TV and sitting area if you just want to hang out at the house for part of the day. The community has great amenities: Providence golf club and clubhouse with restaurant, fitness center, tennis courts, two resort-style swimming pools, playgrounds, conservation parks and nature trails. Enjoy these amenities with a low quarterly HOA fee of only $385! Other similar homes have HOA fees in the $300s Monthly! Don't delay and buy this house today! Ask to Schedule & Time Block Your Showing Today! *** This home is available to show through December 20th AM only! ****
Location
State FL
County Polk
Community Victoria Woods At Providence
Interior
Interior Features Ceiling Fans(s), Eat-in Kitchen
Heating Central, Electric
Cooling Central Air
Flooring Carpet, Ceramic Tile
Fireplace false
Appliance Dishwasher, Dryer, Microwave, Range, Refrigerator, Washer
Exterior
Exterior Feature Other
Garage Spaces 2.0
Pool In Ground
Community Features Deed Restrictions, Fitness Center, Gated, Golf, Park, Playground, Pool, Tennis Courts
Utilities Available Cable Available, Public, Street Lights, Underground Utilities
Amenities Available Clubhouse
Roof Type Shingle
Attached Garage true
Garage true
Private Pool Yes
Building
Story 2
Entry Level Two
Foundation Slab
Lot Size Range Up to 10,889 Sq. Ft.
Sewer Public Sewer
Water None
Structure Type Block,Stucco,Wood Frame
New Construction false
Schools
Elementary Schools Loughman Oaks Elem
Middle Schools Shelley S. Boone Middle
High Schools Ridge Community Senior High
Others
Pets Allowed Yes
HOA Fee Include 24-Hour Guard,Private Road,Recreational Facilities,Security
Senior Community No
Ownership Fee Simple
Monthly Total Fees $128
Acceptable Financing Cash, Conventional, FHA, VA Loan
Membership Fee Required Required
Listing Terms Cash, Conventional, FHA, VA Loan
Special Listing Condition None
Read Less Info
Want to know what your home might be worth? Contact us for a FREE valuation!

Our team is ready to help you sell your home for the highest possible price ASAP

© 2024 My Florida Regional MLS DBA Stellar MLS. All Rights Reserved.
Bought with KELLER WILLIAMS AT THE LAKES
GET MORE INFORMATION
REALTOR®







