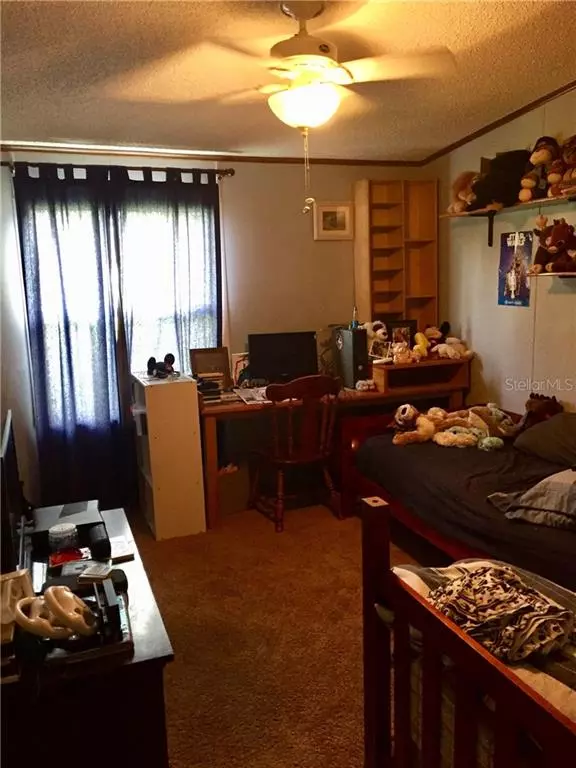$110,000
$120,000
8.3%For more information regarding the value of a property, please contact us for a free consultation.
3 Beds
2 Baths
1,750 SqFt
SOLD DATE : 10/11/2019
Key Details
Sold Price $110,000
Property Type Other Types
Sub Type Mobile Home
Listing Status Sold
Purchase Type For Sale
Square Footage 1,750 sqft
Price per Sqft $62
Subdivision Orange Blossom Hills Un 16
MLS Listing ID G5020071
Sold Date 10/11/19
Bedrooms 3
Full Baths 2
Construction Status Financing,Inspections
HOA Y/N No
Year Built 1990
Annual Tax Amount $834
Lot Size 0.430 Acres
Acres 0.43
Property Description
Nice double wide, move in ready, very well taken care of. Cement drive way with two car carport, 12' by 20' shed/garage out back. Double lot, .43 acres. In ground swimming pool with solar heater and screened enclosure. 3/2 open floor plan. Near The Villages for doctors, hospital, shopping and entertainment. No HOA.
12' by 52' Florida Room, Landscaped Lot, Privacy fenced back yard.
Location
State FL
County Marion
Community Orange Blossom Hills Un 16
Zoning R4
Rooms
Other Rooms Florida Room, Inside Utility
Interior
Interior Features Built-in Features, Ceiling Fans(s), Eat-in Kitchen, Kitchen/Family Room Combo, L Dining, Living Room/Dining Room Combo, Open Floorplan, Skylight(s), Split Bedroom, Thermostat, Walk-In Closet(s), Window Treatments
Heating Central, Heat Pump
Cooling Central Air
Flooring Carpet, Linoleum, Tile
Fireplaces Type Wood Burning
Fireplace true
Appliance Cooktop, Dishwasher, Electric Water Heater, Microwave, Refrigerator
Laundry Inside, Laundry Room
Exterior
Exterior Feature Fence
Parking Features Covered, Driveway, Guest, Open, Parking Pad
Garage Spaces 1.0
Pool Gunite, In Ground, Lighting, Screen Enclosure
Community Features None
Utilities Available Cable Available, Electricity Connected, Phone Available, Street Lights
View Park/Greenbelt
Roof Type Shingle
Porch Covered, Enclosed, Screened
Attached Garage false
Garage true
Private Pool Yes
Building
Lot Description Level, Oversized Lot, Paved
Entry Level One
Foundation Crawlspace
Lot Size Range 1/4 Acre to 21779 Sq. Ft.
Sewer Septic Tank
Water Well
Architectural Style Florida
Structure Type Vinyl Siding
New Construction false
Construction Status Financing,Inspections
Others
Pets Allowed Yes
Senior Community No
Ownership Fee Simple
Acceptable Financing Cash, Conventional
Membership Fee Required None
Listing Terms Cash, Conventional
Special Listing Condition None
Read Less Info
Want to know what your home might be worth? Contact us for a FREE valuation!

Our team is ready to help you sell your home for the highest possible price ASAP

© 2024 My Florida Regional MLS DBA Stellar MLS. All Rights Reserved.
Bought with FOXFIRE REALTY
GET MORE INFORMATION
REALTOR®







