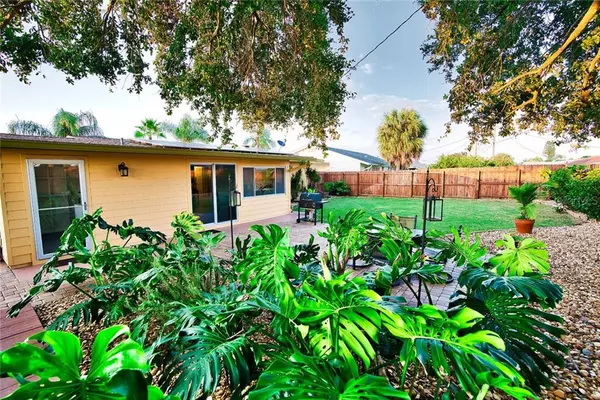$175,000
$184,000
4.9%For more information regarding the value of a property, please contact us for a free consultation.
2 Beds
2 Baths
1,301 SqFt
SOLD DATE : 10/31/2019
Key Details
Sold Price $175,000
Property Type Single Family Home
Sub Type Single Family Residence
Listing Status Sold
Purchase Type For Sale
Square Footage 1,301 sqft
Price per Sqft $134
Subdivision Del Webbs Sun City Florida Un
MLS Listing ID T3196768
Sold Date 10/31/19
Bedrooms 2
Full Baths 2
Construction Status Appraisal,Financing,Inspections
HOA Y/N No
Year Built 1963
Annual Tax Amount $742
Lot Size 7,405 Sqft
Acres 0.17
Property Description
Live for less, in this one-of-a-kind 2 bedroom 2 bath home, with private backyard oasis, in Sun City Center's fabulous 55+ community. NO HOA! SOLAR ELECTRIC saves thousands of dollars a year in utility expenses. Additional energy saving features include thermal pane windows and extra insulation in attic. Updated kitchen with new stainless-steel appliances. Double pantries with built-in shelving provide an abundance of cabinet space. Diagonal porcelain tile throughout, popcorn ceilings has been removed, this is a beautiful home! Floor plan is open & roomy, looks & feels larger than the square footage indicates. Extended paver-stone driveway offers additional parking and continues all the way around home into the backyard paradise. The stunning back yard is completely enclosed with high fencing that provides total privacy from the neighbors. It's like having a park in your backyard. Roof was replaced in 2011, A/C 2014, updated plumbing & electric, sewer main replaced in 2009, Solar panels 2015. Large utility room offers extra storage. TECO zap-cap provides whole house surge protection. You'll enjoy the nearly 200 social & sports clubs, 6 golf courses, tennis and pickle ball courts, indoor and outdoor pools, state-of-the-art fitness center, arts & crafts building, sports complex and much more. Golf carts are the preferred form of transportation, with convenient access to shopping, banking and the very best medical facilities. An assortment of world-class beaches & Disney World are a short drive away.
Location
State FL
County Hillsborough
Community Del Webbs Sun City Florida Un
Zoning RSC-6
Rooms
Other Rooms Florida Room
Interior
Interior Features Ceiling Fans(s), Open Floorplan
Heating Electric, Heat Pump, Solar
Cooling Central Air
Flooring Tile
Fireplace false
Appliance Built-In Oven, Convection Oven, Cooktop, Dishwasher, Electric Water Heater, Exhaust Fan
Exterior
Exterior Feature Fence, Irrigation System, Lighting, Rain Gutters, Sidewalk, Sliding Doors
Parking Features Driveway, Garage Door Opener, Off Street
Garage Spaces 1.0
Community Features Association Recreation - Owned, Deed Restrictions, Fitness Center, Golf Carts OK, Golf, Handicap Modified, Park, Pool, Sidewalks, Tennis Courts, Wheelchair Access
Utilities Available BB/HS Internet Available, Cable Available, Electricity Connected, Fiber Optics, Phone Available
Amenities Available Basketball Court, Clubhouse, Fitness Center, Golf Course, Handicap Modified, Park, Pool, Recreation Facilities, Sauna, Security, Shuffleboard Court, Spa/Hot Tub, Tennis Court(s), Wheelchair Access
Roof Type Shingle
Porch Patio
Attached Garage true
Garage true
Private Pool No
Building
Entry Level One
Foundation Slab
Lot Size Range Up to 10,889 Sq. Ft.
Sewer Public Sewer
Water Public
Architectural Style Ranch
Structure Type Block
New Construction false
Construction Status Appraisal,Financing,Inspections
Others
Pets Allowed Yes
HOA Fee Include Common Area Taxes,Pool,Management,Pool,Recreational Facilities
Senior Community Yes
Ownership Fee Simple
Monthly Total Fees $24
Acceptable Financing Cash, Conventional
Membership Fee Required None
Listing Terms Cash, Conventional
Special Listing Condition None
Read Less Info
Want to know what your home might be worth? Contact us for a FREE valuation!

Our team is ready to help you sell your home for the highest possible price ASAP

© 2025 My Florida Regional MLS DBA Stellar MLS. All Rights Reserved.
Bought with KELLER WILLIAMS REALTY S.SHORE
GET MORE INFORMATION
REALTOR®







