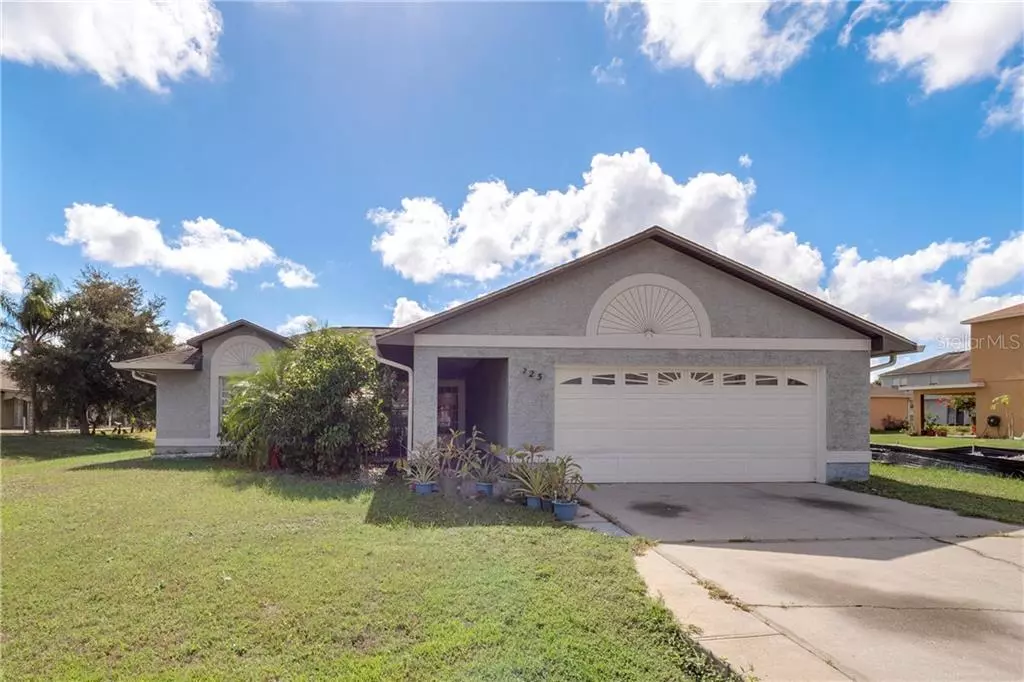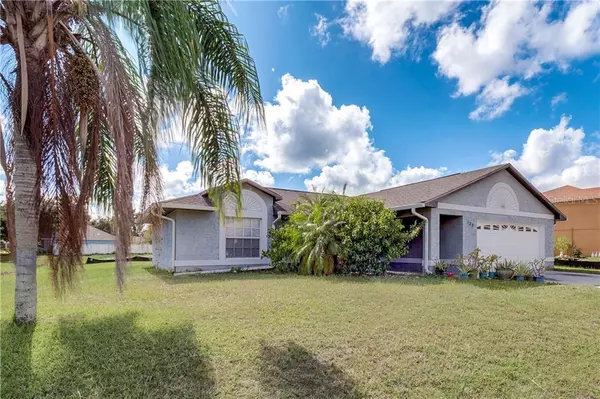$167,500
$169,900
1.4%For more information regarding the value of a property, please contact us for a free consultation.
3 Beds
2 Baths
1,285 SqFt
SOLD DATE : 11/21/2019
Key Details
Sold Price $167,500
Property Type Single Family Home
Sub Type Single Family Residence
Listing Status Sold
Purchase Type For Sale
Square Footage 1,285 sqft
Price per Sqft $130
Subdivision Poinciana Village 01 Neighborhood 01 North
MLS Listing ID O5818403
Sold Date 11/21/19
Bedrooms 3
Full Baths 2
Construction Status Appraisal,Financing,Inspections
HOA Fees $23/ann
HOA Y/N Yes
Year Built 1996
Annual Tax Amount $1,837
Lot Size 7,840 Sqft
Acres 0.18
Property Description
INVESTOR ALERT!! This 100% Occupied 3 Bedroom 2 Bathroom home with LONG-TERM tenants can start earning you money today! The home boasts vaulted ceilings, an open concept split floorplan, a galley kitchen, GREAT ROOM, and plenty of windows to allow in the FLORIDA SUNSHINE! POINCIANA is located in the heart of KISSIMMEE and the home has been professionally managed for years so it has been well maintained! The kitchen, dining area, and great room feature ceramic tile and the bedrooms feature wood laminate flooring throughout. The tenants currently enjoy the convenience to shopping, dining, various playgrounds and soccer, softball, basketball, tennis, racquet ball and baseball fields in multiple areas of Poinciana, Kissimmee! Do not let this investment opportunity pass you by... this one is sure not to last! Call today for more information. *Please do not disturb the tenants, appointments are required.
Location
State FL
County Osceola
Community Poinciana Village 01 Neighborhood 01 North
Zoning OPUD
Rooms
Other Rooms Formal Dining Room Separate, Great Room
Interior
Interior Features Kitchen/Family Room Combo, Open Floorplan
Heating Central
Cooling Central Air
Flooring Laminate, Tile
Furnishings Unfurnished
Fireplace false
Appliance Dishwasher, Range, Refrigerator
Laundry Other
Exterior
Exterior Feature Lighting, Rain Gutters, Sliding Doors
Parking Features Driveway
Garage Spaces 2.0
Community Features None
Utilities Available Public
Amenities Available Other
Roof Type Shingle
Porch None
Attached Garage true
Garage true
Private Pool No
Building
Lot Description Oversized Lot, Paved
Entry Level One
Foundation Slab
Lot Size Range Up to 10,889 Sq. Ft.
Sewer Public Sewer
Water Public
Architectural Style Contemporary
Structure Type Block,Stucco
New Construction false
Construction Status Appraisal,Financing,Inspections
Others
Pets Allowed Yes
HOA Fee Include None
Senior Community No
Ownership Fee Simple
Monthly Total Fees $23
Acceptable Financing Cash, Conventional
Membership Fee Required Required
Listing Terms Cash, Conventional
Special Listing Condition None
Read Less Info
Want to know what your home might be worth? Contact us for a FREE valuation!

Our team is ready to help you sell your home for the highest possible price ASAP

© 2024 My Florida Regional MLS DBA Stellar MLS. All Rights Reserved.
Bought with JC PENNY REALTY LLC
GET MORE INFORMATION
REALTOR®







