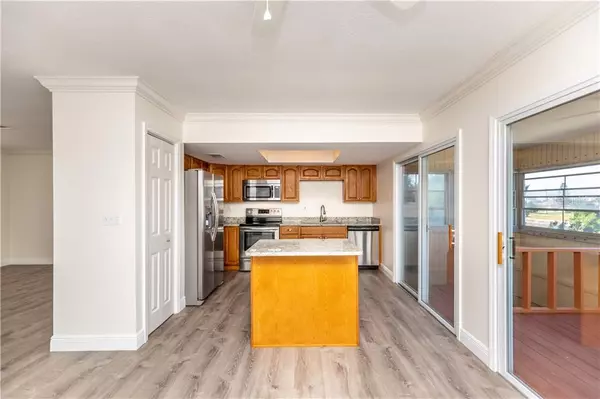$235,000
$253,500
7.3%For more information regarding the value of a property, please contact us for a free consultation.
2 Beds
2 Baths
1,092 SqFt
SOLD DATE : 02/28/2020
Key Details
Sold Price $235,000
Property Type Single Family Home
Sub Type Single Family Residence
Listing Status Sold
Purchase Type For Sale
Square Footage 1,092 sqft
Price per Sqft $215
Subdivision Hernando Beach
MLS Listing ID W7817242
Sold Date 02/28/20
Bedrooms 2
Full Baths 2
Construction Status Inspections
HOA Y/N No
Year Built 1986
Annual Tax Amount $3,048
Lot Size 6,969 Sqft
Acres 0.16
Lot Dimensions 73X100X73X100
Property Description
SO...SPACIOUS! SO...BRIGHT! SO...AIRY!
Completely updated Kitchen features an Island, new cabinets, new stainless appliances, & granite counter tops which opens to enclosed balcony over looking canal. Built in desk area or dry bar. Master includes tub/shower combo and a walk-in closet. 2nd Bedroom; tub/shower combo, a vessel sink, & new tile. Other features include New HVAC, newly installed Life Proof Luxury Vinyl Flooring throughout, new stairs, new hurricane rated front door and fresh paint throughout. Outside in the fully fenced yard you'll find an above ground pool with new liner, new pool access stairs & new deck. Enjoy cool summer evenings in the screened lanai and watch every beautiful sunset Florida has to offer!
Location
State FL
County Hernando
Community Hernando Beach
Zoning R1B
Interior
Interior Features Ceiling Fans(s), Crown Molding, Dry Bar, Living Room/Dining Room Combo, Open Floorplan, Solid Wood Cabinets, Stone Counters, Thermostat, Walk-In Closet(s)
Heating Central, Heat Pump
Cooling Central Air
Flooring Vinyl
Fireplace false
Appliance Dishwasher, Disposal, Electric Water Heater, Microwave, Range, Refrigerator
Laundry Other
Exterior
Exterior Feature Fence, Hurricane Shutters, Irrigation System, Sliding Doors, Sprinkler Metered
Parking Features Oversized, Under Building
Garage Spaces 1.0
Pool Above Ground, Vinyl
Community Features Boat Ramp, Fishing, Boat Ramp, Water Access, Waterfront
Utilities Available BB/HS Internet Available, Cable Available, Electricity Connected, Sewer Connected, Sprinkler Meter
Waterfront Description Freshwater Canal w/Lift to Saltwater Canal
View Y/N 1
Water Access 1
Water Access Desc Freshwater Canal w/Lift to Saltwater Canal
View Water
Roof Type Shingle
Porch Covered, Deck, Enclosed, Rear Porch, Screened
Attached Garage true
Garage true
Private Pool Yes
Building
Lot Description Flood Insurance Required, Near Marina, Paved
Entry Level Two
Foundation Stilt/On Piling
Lot Size Range Up to 10,889 Sq. Ft.
Sewer Public Sewer
Water Public
Architectural Style Elevated, Florida
Structure Type Wood Frame
New Construction false
Construction Status Inspections
Others
Pets Allowed Yes
Senior Community No
Ownership Fee Simple
Acceptable Financing Cash, Conventional, FHA
Listing Terms Cash, Conventional, FHA
Special Listing Condition None
Read Less Info
Want to know what your home might be worth? Contact us for a FREE valuation!

Our team is ready to help you sell your home for the highest possible price ASAP

© 2024 My Florida Regional MLS DBA Stellar MLS. All Rights Reserved.
Bought with RE/MAX ADVANTAGE REALTY
GET MORE INFORMATION
REALTOR®







