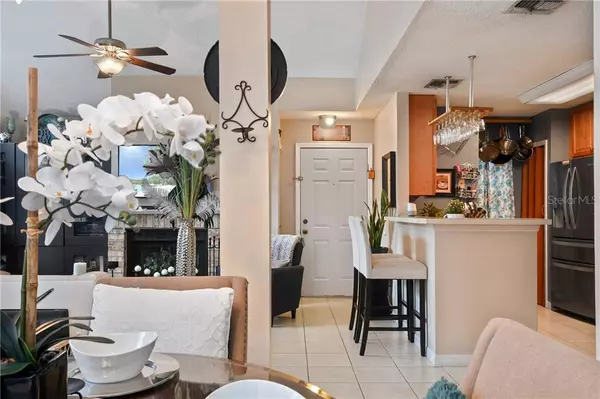$145,000
$155,000
6.5%For more information regarding the value of a property, please contact us for a free consultation.
3 Beds
2 Baths
1,120 SqFt
SOLD DATE : 02/11/2020
Key Details
Sold Price $145,000
Property Type Condo
Sub Type Condominium
Listing Status Sold
Purchase Type For Sale
Square Footage 1,120 sqft
Price per Sqft $129
Subdivision Hidden Spgs Condo
MLS Listing ID O5822816
Sold Date 02/11/20
Bedrooms 3
Full Baths 2
Condo Fees $320
Construction Status Inspections
HOA Y/N No
Year Built 1985
Annual Tax Amount $1,278
Lot Size 435 Sqft
Acres 0.01
Property Description
This stunning FIRST FLOOR CORNER 3 bedroom condo is located in the highly sought after community of Hidden Springs. Natural light fills the room as you enter this beautiful home which features vaulted ceilings, an open floor plan and tile throughout the main living areas. Relax after a long day next to the cozy WOOD BURNING FIREPLACE with a good book. French doors lead to the ideal home office or a third bedroom - the choice is yours! The patio is a perfect spot for entertaining friends or family and enjoying the sunshine. Whether you decide to purchase this condo as an investor to rent or make it your perfect home, you won't regret the decision. Ideally located in Altamonte Springs, close to major highways, I4, restaurants, shopping, parks & so much more. Hidden Springs has two community pools, tennis courts, bike racks, ample parking--everything you need to enjoy the Central Florida lifestyle to the fullest!
Location
State FL
County Seminole
Community Hidden Spgs Condo
Zoning R-3
Rooms
Other Rooms Den/Library/Office
Interior
Interior Features Ceiling Fans(s), Kitchen/Family Room Combo, Thermostat, Vaulted Ceiling(s)
Heating Central, Electric
Cooling Central Air
Flooring Carpet, Tile
Fireplaces Type Wood Burning
Fireplace true
Appliance Dishwasher, Disposal, Electric Water Heater
Laundry Inside, In Kitchen
Exterior
Exterior Feature Sidewalk, Sliding Doors
Parking Features Assigned, Guest
Community Features Fitness Center, Pool, Sidewalks
Utilities Available Cable Available, Electricity Available, Electricity Connected, Phone Available, Sprinkler Meter, Street Lights
Amenities Available Fitness Center, Pool, Spa/Hot Tub, Tennis Court(s)
Roof Type Shingle
Porch Patio
Attached Garage false
Garage false
Private Pool No
Building
Lot Description Paved
Story 1
Entry Level One
Foundation Slab
Sewer Public Sewer
Water Public
Architectural Style Traditional
Structure Type Vinyl Siding,Wood Frame
New Construction false
Construction Status Inspections
Schools
Elementary Schools Forest City Elementary
Middle Schools Teague Middle
High Schools Lake Brantley High
Others
Pets Allowed Yes
HOA Fee Include Pool,Maintenance Structure,Maintenance Grounds,Management,Pool,Recreational Facilities,Sewer,Trash,Water
Senior Community No
Ownership Condominium
Monthly Total Fees $320
Special Listing Condition None
Read Less Info
Want to know what your home might be worth? Contact us for a FREE valuation!

Our team is ready to help you sell your home for the highest possible price ASAP

© 2024 My Florida Regional MLS DBA Stellar MLS. All Rights Reserved.
Bought with EXP REALTY LLC
GET MORE INFORMATION
REALTOR®







