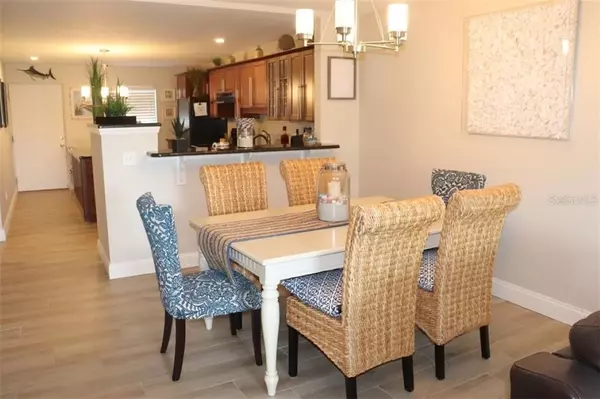$319,500
$347,500
8.1%For more information regarding the value of a property, please contact us for a free consultation.
2 Beds
2 Baths
1,070 SqFt
SOLD DATE : 08/12/2020
Key Details
Sold Price $319,500
Property Type Condo
Sub Type Condominium
Listing Status Sold
Purchase Type For Sale
Square Footage 1,070 sqft
Price per Sqft $298
Subdivision Bridgehampton Bay Condo
MLS Listing ID J909148
Sold Date 08/12/20
Bedrooms 2
Full Baths 2
Condo Fees $430
Construction Status Inspections
HOA Y/N No
Year Built 1985
Annual Tax Amount $3,594
Lot Size 4.020 Acres
Acres 4.02
Property Description
Sweeping waterfront views of Boca Ciega waterway. Turnkey unit just bring your bathing suits! Professionally remodeled coastal design by coveted interior decorator. Interior unit features include updated flooring throughout including the balcony. Split plan with updated bathrooms, master bathroom includes jetted tub. Updated wood kitchen cabinets with island and high end granite countertops. Custom appointed features include built in pantry and decorative glass doors, mosaic glass backsplash. Community features include gated entry and secured lobby, heated pool, tennis courts, fitness center and sauna. All of this within walking distance to beaches and restaurants. Furniture is negotiable. Unit has an optional assigned boat slip 1 of only 5 that will be sold separately, list price does not include boat slip. True island living in serene St Pete Beach.
Location
State FL
County Pinellas
Community Bridgehampton Bay Condo
Interior
Interior Features Ceiling Fans(s), Elevator, Living Room/Dining Room Combo, Solid Surface Counters, Solid Wood Cabinets, Split Bedroom, Thermostat, Walk-In Closet(s), Window Treatments
Heating Central
Cooling Central Air
Flooring Tile
Furnishings Negotiable
Fireplace false
Appliance Dishwasher, Electric Water Heater, Range, Washer
Laundry Inside, Laundry Closet
Exterior
Exterior Feature Balcony, Fence, Lighting, Sauna, Sliding Doors, Tennis Court(s)
Parking Features Assigned, Covered
Community Features Fitness Center, Gated, Pool, Tennis Courts, Waterfront
Utilities Available Cable Connected, Electricity Connected, Fire Hydrant, Sewer Connected, Street Lights, Underground Utilities
Amenities Available Boat Slip, Cable TV, Elevator(s), Fitness Center, Maintenance, Pool, Sauna, Tennis Court(s)
View Y/N 1
Water Access 1
Water Access Desc Canal - Saltwater,Gulf/Ocean to Bay,Intracoastal Waterway
View Water
Roof Type Tile
Garage false
Private Pool No
Building
Lot Description FloodZone, Near Marina, Near Public Transit
Story 3
Entry Level One
Foundation Slab
Lot Size Range Two + to Five Acres
Sewer Public Sewer
Water Public
Architectural Style Contemporary
Structure Type Block
New Construction false
Construction Status Inspections
Others
Pets Allowed Yes
HOA Fee Include Cable TV,Pool,Insurance,Maintenance Structure,Maintenance Grounds,Maintenance,Management,Pool,Sewer,Trash
Senior Community No
Ownership Condominium
Monthly Total Fees $430
Acceptable Financing Cash
Membership Fee Required Required
Listing Terms Cash
Special Listing Condition None
Read Less Info
Want to know what your home might be worth? Contact us for a FREE valuation!

Our team is ready to help you sell your home for the highest possible price ASAP

© 2025 My Florida Regional MLS DBA Stellar MLS. All Rights Reserved.
Bought with RE/MAX METRO
GET MORE INFORMATION
REALTOR®







