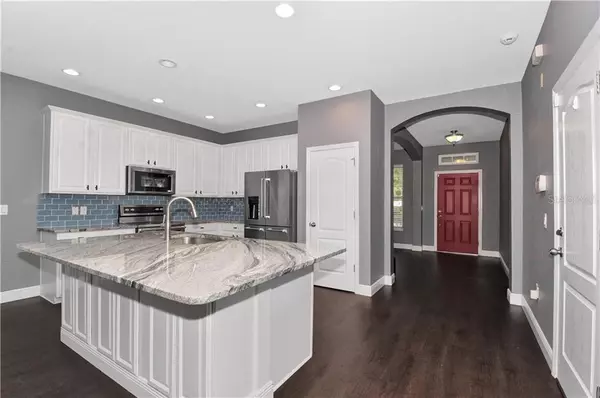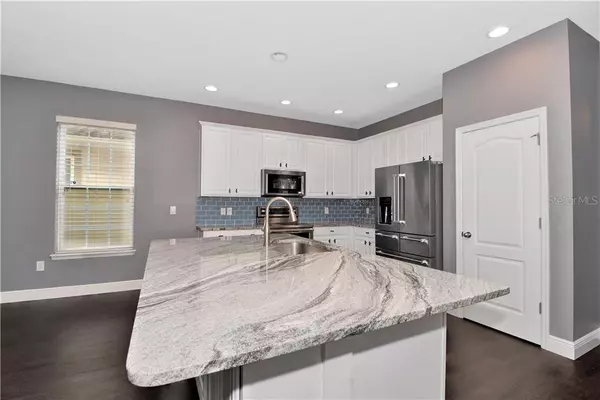$396,990
$399,990
0.8%For more information regarding the value of a property, please contact us for a free consultation.
4 Beds
3 Baths
2,383 SqFt
SOLD DATE : 12/11/2019
Key Details
Sold Price $396,990
Property Type Single Family Home
Sub Type Single Family Residence
Listing Status Sold
Purchase Type For Sale
Square Footage 2,383 sqft
Price per Sqft $166
Subdivision Citrus Park Place
MLS Listing ID U8064661
Sold Date 12/11/19
Bedrooms 4
Full Baths 3
Construction Status Financing,Inspections
HOA Fees $74/qua
HOA Y/N Yes
Year Built 2010
Annual Tax Amount $5,908
Lot Size 6,534 Sqft
Acres 0.15
Lot Dimensions 50.31x130
Property Description
Immaculate & Charming MOVE-IN ready 4 br/3 ba/2 car garage POOL home is located in the Citrus Park/Odessa area. This well-maintained home features exquisite upgrades and open living spaces perfect for entertaining! Brand NEW durable scratch resistant Nevelle 7" wood laminate floors through out including the stairs. The entire home is freshly painted inside and out with high quality paint. The home is light & bright with LED lighting through out and transom windows over the front door, dining room, owner's bath and stair way. The kitchen is completely UPDATED with modern 42" white cabinets with crown molding, high level granite counter-tops, decorative tile back splash, top of the line high end appliances, breakfast bar with under cabinet storage that overlooks the great room with perfect view of the pool. The great room triple sliding doors will lead you to the outdoor Oasis with a spacious covered lanai, over-sized screen enclosure, fully private fenced-in backyard with an extended brick paved patio, stone fire pit, heated pool and spa great for indoor/outdoor living with family and friends. There is a guest room with a full bath downstairs with a closet & storage space under the stairs. The upstairs loft area is perfect for a game room or a 2nd TV entertainment area. NEW A/C in 2015. Electric shades are included on the triple sliders & the stair way window. Perfect LOCATION within minutes to shopping, Citrus Park Mall, restaurants, the Upper Tampa Bay Trail, parks and the Veterans Expressway.
Location
State FL
County Hillsborough
Community Citrus Park Place
Zoning CPV-F-1
Rooms
Other Rooms Great Room, Loft
Interior
Interior Features Ceiling Fans(s), Thermostat, Tray Ceiling(s), Walk-In Closet(s)
Heating Electric
Cooling Central Air
Flooring Laminate, Tile
Fireplace false
Appliance Convection Oven, Dishwasher, Disposal, Electric Water Heater, Exhaust Fan, Microwave, Range, Refrigerator
Laundry Inside, Upper Level
Exterior
Exterior Feature Fence, Irrigation System, Rain Gutters, Sliding Doors
Parking Features Driveway, Garage Door Opener
Garage Spaces 2.0
Pool Heated, In Ground, Lighting, Salt Water, Screen Enclosure
Community Features Deed Restrictions
Utilities Available Cable Available, Electricity Connected, Sewer Connected, Street Lights, Underground Utilities
View Pool
Roof Type Shingle
Attached Garage true
Garage true
Private Pool Yes
Building
Lot Description In County
Story 2
Entry Level Two
Foundation Slab
Lot Size Range Up to 10,889 Sq. Ft.
Sewer Public Sewer
Water Public
Structure Type Block,Stucco
New Construction false
Construction Status Financing,Inspections
Schools
Elementary Schools Citrus Park-Hb
Middle Schools Hill-Hb
High Schools Sickles-Hb
Others
Pets Allowed Breed Restrictions
Senior Community No
Ownership Fee Simple
Monthly Total Fees $74
Acceptable Financing Cash, Conventional, FHA, VA Loan
Membership Fee Required Required
Listing Terms Cash, Conventional, FHA, VA Loan
Special Listing Condition None
Read Less Info
Want to know what your home might be worth? Contact us for a FREE valuation!

Our team is ready to help you sell your home for the highest possible price ASAP

© 2025 My Florida Regional MLS DBA Stellar MLS. All Rights Reserved.
Bought with FUTURE HOME REALTY INC
GET MORE INFORMATION
REALTOR®







