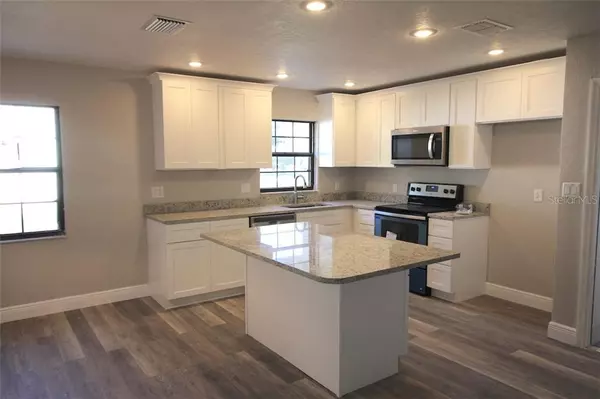$207,000
$214,995
3.7%For more information regarding the value of a property, please contact us for a free consultation.
3 Beds
2 Baths
1,439 SqFt
SOLD DATE : 12/20/2019
Key Details
Sold Price $207,000
Property Type Single Family Home
Sub Type Single Family Residence
Listing Status Sold
Purchase Type For Sale
Square Footage 1,439 sqft
Price per Sqft $143
Subdivision Eustis Briarcliff
MLS Listing ID O5825606
Sold Date 12/20/19
Bedrooms 3
Full Baths 2
Construction Status Financing,Inspections
HOA Y/N No
Year Built 1984
Annual Tax Amount $854
Lot Size 0.360 Acres
Acres 0.36
Property Description
Incredible!!! COMPLETELY REMODELED BRIGHT and AIRY 3 bedroom 2 bath offering an amazing corner lot, HUGE back yard, curb appeal & continues to impress beyond the front door! Nestled in a very calm community. This home boasts a private den, screened lanai, extended driveway, a beautiful back yard, and mature landscaping which you'll find you can easily accommodate your family and guests. Inside you will find an OPEN flowing floor plan, tons of upgrades with big ticket items such as New Roof, New AC, Granite, New Cabinets, Moen Fixtures, New Appliances, New Luxury Flooring, New Bathrooms, and much more, that NO ONE HAS EVER USED! What else can you ask for? This home will please even the most discerning buyer! **Please READ REALTOR REMARKS ALL INSTRUCTIONS LISTED**.
Location
State FL
County Lake
Community Eustis Briarcliff
Zoning SR
Interior
Interior Features Ceiling Fans(s), Eat-in Kitchen, Open Floorplan
Heating Central
Cooling Central Air
Flooring Carpet, Vinyl
Fireplace false
Appliance Dishwasher, Disposal, Microwave, Range
Exterior
Exterior Feature Lighting
Garage Spaces 2.0
Utilities Available Public
Roof Type Shingle
Attached Garage true
Garage true
Private Pool No
Building
Entry Level One
Foundation Slab
Lot Size Range Up to 10,889 Sq. Ft.
Sewer Public Sewer
Water Public
Structure Type Block,Stucco
New Construction false
Construction Status Financing,Inspections
Others
Pets Allowed Yes
Senior Community No
Ownership Fee Simple
Acceptable Financing Cash, Conventional, FHA, VA Loan
Listing Terms Cash, Conventional, FHA, VA Loan
Special Listing Condition None
Read Less Info
Want to know what your home might be worth? Contact us for a FREE valuation!

Our team is ready to help you sell your home for the highest possible price ASAP

© 2024 My Florida Regional MLS DBA Stellar MLS. All Rights Reserved.
Bought with REALTY PARTNERS LLC
GET MORE INFORMATION
REALTOR®







