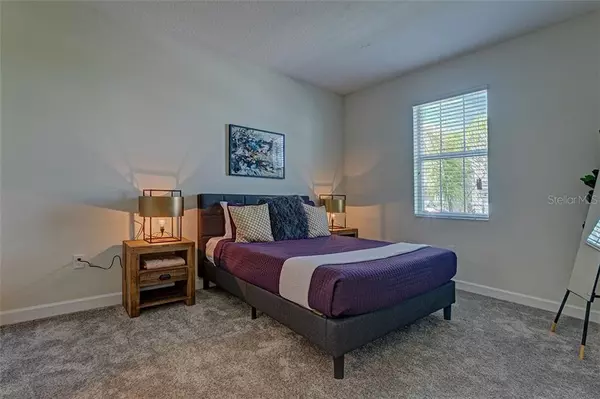$542,500
$550,000
1.4%For more information regarding the value of a property, please contact us for a free consultation.
8 Beds
5 Baths
3,909 SqFt
SOLD DATE : 01/24/2020
Key Details
Sold Price $542,500
Property Type Single Family Home
Sub Type Single Family Residence
Listing Status Sold
Purchase Type For Sale
Square Footage 3,909 sqft
Price per Sqft $138
Subdivision Champions Gate/Stonebrook South
MLS Listing ID O5826435
Sold Date 01/24/20
Bedrooms 8
Full Baths 5
Construction Status Financing
HOA Fees $327/mo
HOA Y/N Yes
Year Built 2018
Annual Tax Amount $2,005
Lot Size 6,534 Sqft
Acres 0.15
Property Description
A fantastic two-story home features eight bedrooms and a big bonus room, five bathrooms and a great combination of dining room and perfect place for the family. With fully modern kitchen, game room, upstairs loft and media room. It has themed rooms and spacious master suites. The garage with spaces for two cars. The new energy-efficient homes include 42 ”wooden cabinets, granite countertops in the kitchen and bathrooms, stainless steel appliances. Enjoy the resort-style pool, spa, basketball, gym, on-site concierge and more. CHAMPIONS GATE RESORT ORLANDO CLUB OASIS CLUBHOUSE AND WATER PARK: Amenities include: Lazy River, Water Slides, Water Bar, Waterfalls, Beach Entry, Spa, Splash Pad, Grill, Bar, Fitness Area, Theater, Games Room , Tiki Bar and Cabanas. Simply relax by the pool, watch your family have fun. All of these amenities, plus seven tennis courts, are included in the HOA. This home is ready for you, come see it! Furniture package not included in sale price.
Location
State FL
County Osceola
Community Champions Gate/Stonebrook South
Zoning RA-4
Interior
Interior Features Open Floorplan, Thermostat
Heating Central
Cooling Central Air
Flooring Carpet, Granite, Tile
Furnishings Negotiable
Fireplace false
Appliance Dishwasher, Disposal, Dryer, Electric Water Heater, Microwave, Range, Refrigerator, Washer
Exterior
Exterior Feature Irrigation System, Sidewalk
Garage Spaces 2.0
Community Features Fitness Center, Gated, Golf, Sidewalks, Tennis Courts
Utilities Available Cable Available, Electricity Available
Amenities Available Basketball Court, Fitness Center
Roof Type Tile
Attached Garage true
Garage true
Private Pool Yes
Building
Entry Level Two
Foundation Slab
Lot Size Range Up to 10,889 Sq. Ft.
Sewer Public Sewer
Water Public
Structure Type Concrete,Stucco
New Construction false
Construction Status Financing
Schools
Middle Schools West Side
High Schools Poinciana High School
Others
Pets Allowed Yes
HOA Fee Include Pool,Maintenance Grounds,Recreational Facilities,Security
Senior Community No
Ownership Fee Simple
Monthly Total Fees $327
Membership Fee Required Required
Special Listing Condition None
Read Less Info
Want to know what your home might be worth? Contact us for a FREE valuation!

Our team is ready to help you sell your home for the highest possible price ASAP

© 2025 My Florida Regional MLS DBA Stellar MLS. All Rights Reserved.
Bought with LA ROSA REALTY, LLC
GET MORE INFORMATION
REALTOR®







