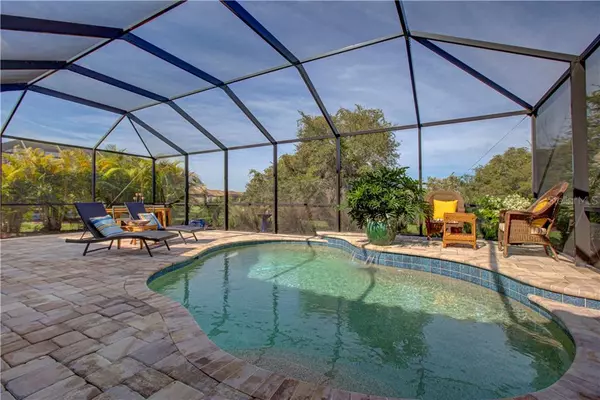$400,000
$415,000
3.6%For more information regarding the value of a property, please contact us for a free consultation.
3 Beds
2 Baths
1,813 SqFt
SOLD DATE : 04/02/2020
Key Details
Sold Price $400,000
Property Type Single Family Home
Sub Type Single Family Residence
Listing Status Sold
Purchase Type For Sale
Square Footage 1,813 sqft
Price per Sqft $220
Subdivision Milano
MLS Listing ID A4452242
Sold Date 04/02/20
Bedrooms 3
Full Baths 2
Construction Status Financing,Inspections
HOA Fees $126/qua
HOA Y/N Yes
Year Built 2016
Annual Tax Amount $3,642
Lot Size 6,534 Sqft
Acres 0.15
Property Description
Pool home in resort style community of Milano in Nokomis isn't going to last long. The Fresh Spring Model features 3 Bedrooms, 2 Full Bathrooms, Den/Study and 2 car garage. Details of this home have been upgraded & designed. Features including quartz counter tops in the kitchen, plantation shutters, upgraded glass front entry door, glass french door leading to the den, glass pantry door, tray ceiling and a pocket slider leading out to the backyard oasis. New, heated pool completed in 2019 with a large caged lanai & brick pavers overlooking a wild life preserve area is everything a Florida Resident could want in their new outdoor living area. Resort style community with inexpensive HOA costs. Community amenities of Milano include gated entry, pool, spa, amenity center, pickle-ball courts, bocce courts, dog park & a lifestyle director that is continuously planning events for the residents. Just minutes from the downtown Venice, beaches & easy access to the highway. This Home is a MUST SEE.
Location
State FL
County Sarasota
Community Milano
Zoning RMF1
Rooms
Other Rooms Den/Library/Office
Interior
Interior Features Ceiling Fans(s), Crown Molding, Eat-in Kitchen, Kitchen/Family Room Combo, Living Room/Dining Room Combo, Open Floorplan, Split Bedroom, Thermostat, Tray Ceiling(s), Walk-In Closet(s)
Heating Natural Gas
Cooling Central Air
Flooring Carpet, Ceramic Tile
Fireplace false
Appliance Cooktop, Dishwasher, Disposal, Dryer, Gas Water Heater, Microwave, Refrigerator, Washer
Laundry Inside, Laundry Room
Exterior
Exterior Feature Hurricane Shutters, Irrigation System, Lighting, Rain Gutters, Sliding Doors
Parking Features Driveway, Garage Door Opener
Garage Spaces 2.0
Pool Child Safety Fence, Heated, In Ground, Lighting, Screen Enclosure
Community Features Association Recreation - Owned, Buyer Approval Required, Gated, Irrigation-Reclaimed Water, Pool
Utilities Available Cable Available, Electricity Available, Electricity Connected, Natural Gas Connected, Natural Gas Available, Public, Sewer Available, Sewer Connected, Underground Utilities, Water Available
Amenities Available Cable TV, Clubhouse, Gated, Lobby Key Required, Pool, Spa/Hot Tub
View Trees/Woods
Roof Type Tile
Porch Front Porch
Attached Garage true
Garage true
Private Pool Yes
Building
Story 1
Entry Level One
Foundation Slab
Lot Size Range Up to 10,889 Sq. Ft.
Builder Name Neal Communities
Sewer Public Sewer
Water Canal/Lake For Irrigation, Public
Structure Type Stucco
New Construction false
Construction Status Financing,Inspections
Schools
Elementary Schools Laurel Nokomis Elementary
Middle Schools Laurel Nokomis Middle
High Schools Venice Senior High
Others
Pets Allowed Yes
HOA Fee Include Common Area Taxes,Pool,Pool,Security
Senior Community No
Ownership Fee Simple
Monthly Total Fees $126
Acceptable Financing Cash, Conventional, FHA
Membership Fee Required Required
Listing Terms Cash, Conventional, FHA
Special Listing Condition None
Read Less Info
Want to know what your home might be worth? Contact us for a FREE valuation!

Our team is ready to help you sell your home for the highest possible price ASAP

© 2025 My Florida Regional MLS DBA Stellar MLS. All Rights Reserved.
Bought with EXIT KING REALTY
GET MORE INFORMATION
REALTOR®







