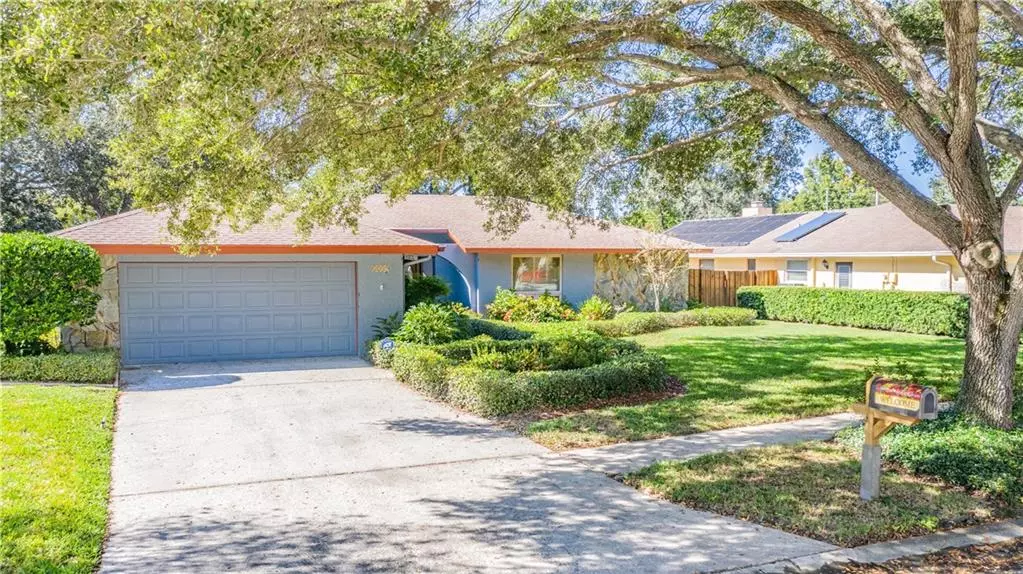$370,000
$370,000
For more information regarding the value of a property, please contact us for a free consultation.
3 Beds
2 Baths
1,898 SqFt
SOLD DATE : 03/05/2020
Key Details
Sold Price $370,000
Property Type Single Family Home
Sub Type Single Family Residence
Listing Status Sold
Purchase Type For Sale
Square Footage 1,898 sqft
Price per Sqft $194
Subdivision Spanish Pines 4Th Add
MLS Listing ID U8066263
Sold Date 03/05/20
Bedrooms 3
Full Baths 2
Construction Status Financing,Inspections
HOA Fees $8/ann
HOA Y/N Yes
Year Built 1979
Annual Tax Amount $2,789
Lot Size 10,890 Sqft
Acres 0.25
Lot Dimensions 81x135
Property Description
BACK ON MARKET! Location Location Location! 3/2/2 with a pool. Lush mature landscaping walk up to a double door entry leading into a large Living Room with vaulted ceiling and 2 sets of sliders on each side of the fire place leading out to the large caged pool area. Separate Dining Room is to your right, off of the Living Room and Kitchen with a pass thru dry bar to the living room. Large galley kitchen with walk in closet pantry, eat in area with sliders out to the pool. Kitchen & Dining Room have plantation shutters. Split plan with Master bedroom, suite on one side and 2 additional bedrooms on the other and a hall/pool bath. Fenced back yard with lush vegetation. Brand new electrical box, flat roof done 2019, & Windows 2017.
Location
State FL
County Pinellas
Community Spanish Pines 4Th Add
Zoning R-1
Interior
Interior Features Eat-in Kitchen, Split Bedroom, Vaulted Ceiling(s), Walk-In Closet(s), Wet Bar, Window Treatments
Heating Central, Electric
Cooling Central Air
Flooring Laminate, Tile, Wood
Fireplace true
Appliance Dishwasher, Dryer, Refrigerator, Washer
Laundry Laundry Room
Exterior
Exterior Feature Fence, Rain Gutters, Sidewalk, Sliding Doors
Garage Spaces 2.0
Pool Fiberglass, In Ground
Utilities Available Cable Available, Public, Street Lights
Roof Type Shingle
Attached Garage true
Garage true
Private Pool Yes
Building
Story 1
Entry Level One
Foundation Slab
Lot Size Range 1/4 Acre to 21779 Sq. Ft.
Sewer Public Sewer
Water Public
Structure Type Block,Stucco
New Construction false
Construction Status Financing,Inspections
Others
Pets Allowed Yes
Senior Community No
Ownership Fee Simple
Monthly Total Fees $8
Acceptable Financing Cash, Conventional
Membership Fee Required Optional
Listing Terms Cash, Conventional
Special Listing Condition None
Read Less Info
Want to know what your home might be worth? Contact us for a FREE valuation!

Our team is ready to help you sell your home for the highest possible price ASAP

© 2024 My Florida Regional MLS DBA Stellar MLS. All Rights Reserved.
Bought with KELLER WILLIAMS REALTY
GET MORE INFORMATION

REALTOR®







