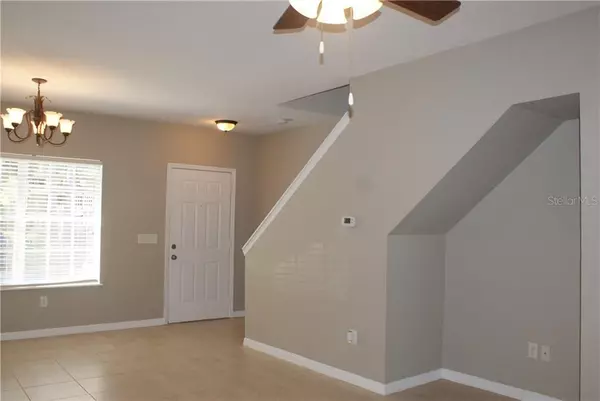$136,500
$140,000
2.5%For more information regarding the value of a property, please contact us for a free consultation.
2 Beds
3 Baths
1,152 SqFt
SOLD DATE : 12/09/2019
Key Details
Sold Price $136,500
Property Type Townhouse
Sub Type Townhouse
Listing Status Sold
Purchase Type For Sale
Square Footage 1,152 sqft
Price per Sqft $118
Subdivision Magnolia Bay At Maitland 50 73
MLS Listing ID O5827602
Sold Date 12/09/19
Bedrooms 2
Full Baths 2
Half Baths 1
HOA Fees $125/mo
HOA Y/N Yes
Year Built 2003
Annual Tax Amount $1,334
Lot Size 871 Sqft
Acres 0.02
Property Description
MAGNOLIA BAY AT MAITLAND: This beautifully maintained, two-story townhome features 2 upstairs MASTER SUITES with vaulted ceilings, en suite bathrooms, newer carpets, and lots of closet space. Downstairs features all ceramic tile flooring, large living/dining combo room, downstairs half bath, and an eat-in kitchen with plenty of cabinets and counter space. This fabulous townhouse also features an interior washer/dryer closet, screened/covered rear patio, and a large storage closet. Located just minutes from all major highways - easy access to I-4 and toll roads. Great location - close to shopping and dining! Property may be under audio or video surveillance.
Location
State FL
County Orange
Community Magnolia Bay At Maitland 50 73
Zoning R-3
Rooms
Other Rooms Inside Utility
Interior
Interior Features Ceiling Fans(s), Eat-in Kitchen, Living Room/Dining Room Combo, Vaulted Ceiling(s)
Heating Central, Electric
Cooling Central Air
Flooring Carpet, Ceramic Tile
Fireplace false
Appliance Dishwasher, Disposal, Dryer, Range, Range Hood, Refrigerator, Washer
Exterior
Exterior Feature Sliding Doors, Storage
Parking Features Assigned
Community Features Deed Restrictions
Utilities Available BB/HS Internet Available, Cable Available, Electricity Connected, Public
Roof Type Shingle
Garage false
Private Pool No
Building
Entry Level Two
Foundation Slab
Lot Size Range Up to 10,889 Sq. Ft.
Sewer Public Sewer
Water Public
Structure Type Siding
New Construction false
Schools
Elementary Schools Riverside Elem
Middle Schools Lockhart Middle
High Schools Wekiva High
Others
Pets Allowed Yes
HOA Fee Include Maintenance Structure,Maintenance Grounds
Senior Community No
Ownership Fee Simple
Monthly Total Fees $125
Acceptable Financing Cash, Conventional, FHA, VA Loan
Membership Fee Required Required
Listing Terms Cash, Conventional, FHA, VA Loan
Special Listing Condition None
Read Less Info
Want to know what your home might be worth? Contact us for a FREE valuation!

Our team is ready to help you sell your home for the highest possible price ASAP

© 2025 My Florida Regional MLS DBA Stellar MLS. All Rights Reserved.
Bought with REAL ESTATE FIRM OF ORLANDO
GET MORE INFORMATION
REALTOR®







