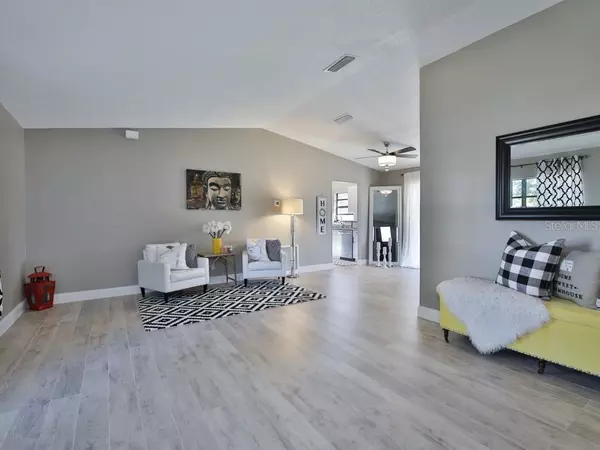$165,900
$159,900
3.8%For more information regarding the value of a property, please contact us for a free consultation.
2 Beds
2 Baths
1,124 SqFt
SOLD DATE : 01/23/2020
Key Details
Sold Price $165,900
Property Type Single Family Home
Sub Type Single Family Residence
Listing Status Sold
Purchase Type For Sale
Square Footage 1,124 sqft
Price per Sqft $147
Subdivision Deltona Lakes Unit 05
MLS Listing ID V4910825
Sold Date 01/23/20
Bedrooms 2
Full Baths 2
Construction Status Pending 3rd Party Appro
HOA Y/N No
Year Built 1985
Annual Tax Amount $782
Lot Size 10,018 Sqft
Acres 0.23
Lot Dimensions 80x125
Property Description
This beautiful 2-bedroom, 2-bath home has been completely renovated. New flooring throughout includes tile in bathrooms & kitchen with laminate flooring in other areas. The kitchen features soft-close shaker cabinets, granite countertops and smudge resistant stainless-steel appliances. 5-inch baseboards, USB outlets and screwless faceplate covers provide a modern updated feel. Brand new AC unit & water heater (2019), newer roof, along with fresh paint inside & out complete updates. The large yard is great for all sorts of entertainment and activities. You will appreciate the oversized 2-car garage. Do not miss out on this gem! Make this house your home.
Location
State FL
County Volusia
Community Deltona Lakes Unit 05
Zoning 01R
Interior
Interior Features Ceiling Fans(s), Living Room/Dining Room Combo, Open Floorplan, Stone Counters, Vaulted Ceiling(s)
Heating Central
Cooling Central Air
Flooring Ceramic Tile, Laminate
Fireplace false
Appliance Dishwasher, Disposal, Electric Water Heater, Microwave, Range, Refrigerator
Exterior
Exterior Feature Fence, Sidewalk, Sliding Doors
Parking Features Garage Door Opener
Garage Spaces 2.0
Utilities Available Cable Available, Electricity Connected, Phone Available
Roof Type Shingle
Porch Rear Porch, Screened
Attached Garage true
Garage true
Private Pool No
Building
Lot Description Level, Near Public Transit, Sidewalk, Paved
Story 1
Entry Level One
Foundation Slab
Lot Size Range Up to 10,889 Sq. Ft.
Sewer Septic Tank
Water Public
Architectural Style Ranch
Structure Type Block,Stucco
New Construction false
Construction Status Pending 3rd Party Appro
Schools
Elementary Schools Forest Lake Elem
Middle Schools Deltona Middle
High Schools University High
Others
Senior Community No
Ownership Fee Simple
Acceptable Financing Cash, Conventional
Listing Terms Cash, Conventional
Special Listing Condition None
Read Less Info
Want to know what your home might be worth? Contact us for a FREE valuation!

Our team is ready to help you sell your home for the highest possible price ASAP

© 2025 My Florida Regional MLS DBA Stellar MLS. All Rights Reserved.
Bought with CHARLES RUTENBERG REALTY ORLANDO
GET MORE INFORMATION
REALTOR®







