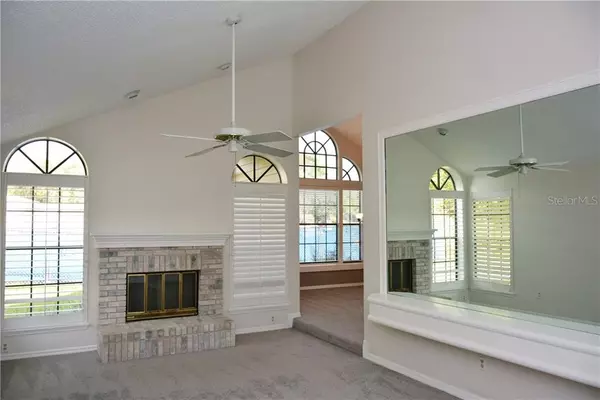$283,000
$284,900
0.7%For more information regarding the value of a property, please contact us for a free consultation.
3 Beds
2 Baths
1,948 SqFt
SOLD DATE : 01/17/2020
Key Details
Sold Price $283,000
Property Type Single Family Home
Sub Type Single Family Residence
Listing Status Sold
Purchase Type For Sale
Square Footage 1,948 sqft
Price per Sqft $145
Subdivision Sabal Fairway Villas At Sabal Point
MLS Listing ID O5828388
Sold Date 01/17/20
Bedrooms 3
Full Baths 2
Construction Status Appraisal,Financing,Inspections
HOA Fees $55/qua
HOA Y/N Yes
Year Built 1987
Annual Tax Amount $1,569
Lot Size 5,662 Sqft
Acres 0.13
Property Description
First home on the block with ponds & fountains next door & across the street * Take walkway to front door & enter from covered brick front porch via a leaded glass door with clerestory window allowing plenty of natural light * Enter tiled foyer overlooking the sunken living room with a vaulted ceiling, Chicago brick fireplace & library shelf with framed mirror * Palladian style windows & skylights throughout create a light & bright home * Line-of-sight from front door to backyard & Village On The Green facility * Living room adjoins dining area with large Palladian style window & seat * Kitchen overlooks dining & family room (with skylight) & 13x10 screened porch * Abundant white cabinets in Kitchen with pullout shelves, upper cabinet with breakfront glass, GE cooktop range, built-in oven and microwave, French door Samsung refrigerator with oversize pullout freezer compartment * Master bedroom with plantation shutters, vaulted ceiling & master bath with Jacuzzi tub, skylights & walk-in closet * 2nd bedroom has a window seat & Palladian window * 3rd BR/den with built-in bookshelves, double French door entrance off the foyer with private access to the guest wing * Skylights in family room, hallway & bath provide abundant natural light * Vaulted ceilings give this almost 2,000 square foot home a spacious feeling * Brand new carpet in living, dining & bedrooms * Can lighting throughout * Freshly painted inside & out * HOA dues approximately $1260/year * Please take the virtual tour for additional info
Location
State FL
County Seminole
Community Sabal Fairway Villas At Sabal Point
Zoning PUD
Rooms
Other Rooms Breakfast Room Separate, Family Room, Formal Living Room Separate, Inside Utility
Interior
Interior Features Built-in Features, Ceiling Fans(s), Kitchen/Family Room Combo, Vaulted Ceiling(s), Walk-In Closet(s)
Heating Central, Electric
Cooling Central Air
Flooring Carpet, Ceramic Tile
Fireplaces Type Living Room, Wood Burning
Fireplace true
Appliance Built-In Oven, Cooktop, Dishwasher, Disposal, Dryer, Electric Water Heater, Microwave, Range Hood, Washer
Laundry Laundry Room
Exterior
Exterior Feature French Doors, Irrigation System, Sidewalk
Parking Features Driveway, Garage Door Opener
Garage Spaces 2.0
Utilities Available Cable Connected, Public, Sewer Connected, Street Lights
View Y/N 1
Roof Type Shingle
Porch Covered, Front Porch, Rear Porch, Screened
Attached Garage true
Garage true
Private Pool No
Building
Lot Description In County, Level, Sidewalk, Paved
Story 1
Entry Level One
Foundation Slab
Lot Size Range Up to 10,889 Sq. Ft.
Sewer Public Sewer
Water Public
Architectural Style Contemporary
Structure Type Brick,Siding,Wood Frame
New Construction false
Construction Status Appraisal,Financing,Inspections
Schools
Elementary Schools Sabal Point Elementary
Middle Schools Rock Lake Middle
High Schools Lyman High
Others
Pets Allowed Yes
Senior Community No
Ownership Fee Simple
Monthly Total Fees $105
Acceptable Financing Cash, Conventional, FHA, VA Loan
Membership Fee Required Required
Listing Terms Cash, Conventional, FHA, VA Loan
Special Listing Condition None
Read Less Info
Want to know what your home might be worth? Contact us for a FREE valuation!

Our team is ready to help you sell your home for the highest possible price ASAP

© 2025 My Florida Regional MLS DBA Stellar MLS. All Rights Reserved.
Bought with SANDRA M MILLER, REALTOR
GET MORE INFORMATION
REALTOR®







