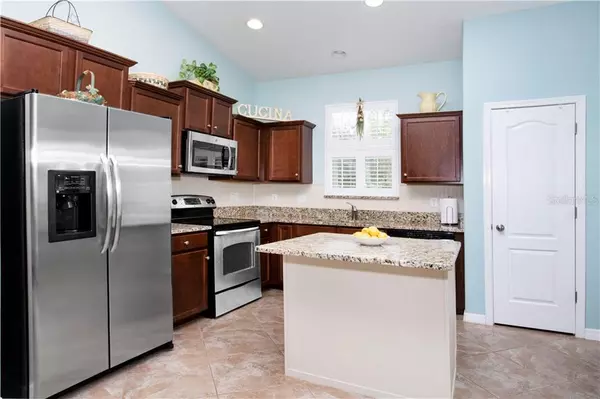$224,000
$224,900
0.4%For more information regarding the value of a property, please contact us for a free consultation.
2 Beds
2 Baths
1,549 SqFt
SOLD DATE : 05/18/2020
Key Details
Sold Price $224,000
Property Type Single Family Home
Sub Type Single Family Residence
Listing Status Sold
Purchase Type For Sale
Square Footage 1,549 sqft
Price per Sqft $144
Subdivision Tampa Bay Golf & Tennis Club
MLS Listing ID T3213121
Sold Date 05/18/20
Bedrooms 2
Full Baths 2
HOA Fees $242/mo
HOA Y/N Yes
Year Built 2013
Annual Tax Amount $1,738
Lot Size 6,534 Sqft
Acres 0.15
Lot Dimensions 95x68x89x70
Property Description
This Beautiful home shows like a MODEL in the sought after Tampa Bay Golf & Tennis Club 55+ community. This 2 bedroom, 2 bath PLUS a DEN that can be used as a 3rd bedroom split floorplan is only 6 years young. Roof 2013, AC 2013, freshly painted inside & out, PLANTATION shutters, rounded corners, radiant barrier in the attic, built in pest tubes in the walls, washer and dryer + so much more. When you enter the foyer to your left there is guest bathroom with the 2nd Bedroom. The open floor plan includes eat in kitchen overlooking the living room. The kitchen has 42 inch wood staggered upper cabinets, granite counter tops, Stainless Steel appliances and spectacular Diagonal ceramic tile floors throughout the living areas. The kitchen includes a pantry and granite island with a large lip for bar stools. The 12 foot ceilings throughout the living area welcomes natural light while you are drinking coffee or entertaining. The Den is right off the Living area which is currently being used as a formal Dining Room with no maintenance high end Plantation shutters. The master suite has a large walk in closet and en suite masterbath with dual sinks and separate super shower. This home is energy efficient with Double Pane windows. The options are endless in this fabulous community with 2 golf courses, tennis, shuffleboard, horseshoes, pickle ball, 2 Pools, pro shop, dog parks, restaurant, pub, cards, billiards, bingo, boccie and so much more. This 55+ Community is maintenance FREE & includes cable + 400 MBS INTERNET
Location
State FL
County Pasco
Community Tampa Bay Golf & Tennis Club
Zoning MPUD
Rooms
Other Rooms Den/Library/Office, Great Room, Inside Utility
Interior
Interior Features Eat-in Kitchen, High Ceilings, In Wall Pest System, Walk-In Closet(s), Window Treatments
Heating Central, Electric
Cooling Central Air
Flooring Carpet, Ceramic Tile
Fireplace false
Appliance Cooktop, Dishwasher, Disposal, Dryer, Electric Water Heater, Microwave, Range, Refrigerator, Washer
Laundry Laundry Room
Exterior
Exterior Feature Irrigation System, Sidewalk, Sliding Doors
Garage Spaces 2.0
Community Features Deed Restrictions, Fitness Center, Gated, Golf Carts OK, Golf, Pool, Sidewalks, Tennis Courts
Utilities Available Cable Connected, Electricity Connected, Fire Hydrant, Phone Available, Sewer Connected, Sprinkler Recycled, Water Available
Amenities Available Cable TV, Clubhouse, Fitness Center, Gated, Golf Course, Pool, Recreation Facilities
Roof Type Shingle
Attached Garage true
Garage true
Private Pool No
Building
Lot Description Corner Lot
Story 1
Entry Level One
Foundation Slab
Lot Size Range Up to 10,889 Sq. Ft.
Sewer Public Sewer
Water Public
Structure Type Block
New Construction false
Others
Pets Allowed Number Limit
HOA Fee Include 24-Hour Guard,Cable TV,Pool,Internet,Maintenance Grounds,Private Road,Recreational Facilities,Security
Senior Community Yes
Pet Size Medium (36-60 Lbs.)
Ownership Fee Simple
Monthly Total Fees $328
Acceptable Financing Cash, Conventional, FHA, VA Loan
Membership Fee Required Required
Listing Terms Cash, Conventional, FHA, VA Loan
Num of Pet 2
Special Listing Condition None
Read Less Info
Want to know what your home might be worth? Contact us for a FREE valuation!

Our team is ready to help you sell your home for the highest possible price ASAP

© 2025 My Florida Regional MLS DBA Stellar MLS. All Rights Reserved.
Bought with SOUTHERN REALTY SERVICES LLC
GET MORE INFORMATION
REALTOR®







