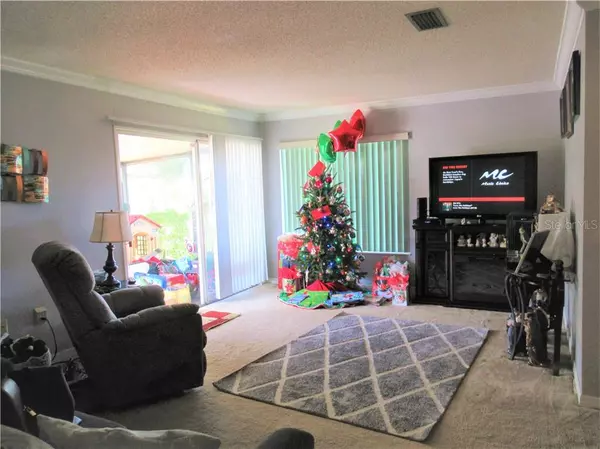$147,500
$148,700
0.8%For more information regarding the value of a property, please contact us for a free consultation.
2 Beds
2 Baths
932 SqFt
SOLD DATE : 01/20/2020
Key Details
Sold Price $147,500
Property Type Townhouse
Sub Type Townhouse
Listing Status Sold
Purchase Type For Sale
Square Footage 932 sqft
Price per Sqft $158
Subdivision Heatherton Village Unit 1
MLS Listing ID O5830609
Sold Date 01/20/20
Bedrooms 2
Full Baths 2
Construction Status Appraisal
HOA Fees $273/mo
HOA Y/N Yes
Year Built 1974
Annual Tax Amount $243
Lot Size 1,306 Sqft
Acres 0.03
Property Description
OPPORTUNITY KNOCKS!!! Own in Quaint Private Community of Heatherton Village!! This Well Maintained and Charming Townhouse offers 2Bedrooms 2Bath with LARGE SCREENED in PATIO. Updates include: NEWER AC & NEWER ELECTRICAL PANEL & Interior Paint & STAINLESS STEEL Refrigerator. LOW MAINTENANCE as the HOA covers ROOF, Community POOL & Pest Service and Landscape. Townhouse comes with 1-Covered CARPORT and Outside Storage. Close to I-4, 436 & 434 + great shopping, AND dining options within minutes and steps from newly renovated Westmonte Park, Walking distance to Biking Trails and TOP NOTCH SCHOOLS!!!.....Can't beat the LOCATION....HURRY....MOVE-IN READY & WON"T LAST!!!
Location
State FL
County Seminole
Community Heatherton Village Unit 1
Zoning R-3
Interior
Interior Features Ceiling Fans(s)
Heating Central
Cooling Central Air
Flooring Carpet, Ceramic Tile
Fireplace false
Appliance Dishwasher, Range, Refrigerator
Exterior
Exterior Feature Rain Gutters, Sliding Doors, Sprinkler Metered, Storage
Community Features Deed Restrictions, Irrigation-Reclaimed Water, Pool
Utilities Available Cable Available
Roof Type Shingle
Garage false
Private Pool No
Building
Story 1
Entry Level One
Foundation Slab
Lot Size Range Up to 10,889 Sq. Ft.
Sewer Public Sewer
Water None
Structure Type Wood Frame
New Construction false
Construction Status Appraisal
Others
Pets Allowed Yes
HOA Fee Include Pool,Escrow Reserves Fund,Maintenance Structure,Maintenance Grounds,Pest Control
Senior Community No
Ownership Fee Simple
Monthly Total Fees $273
Membership Fee Required Required
Special Listing Condition None
Read Less Info
Want to know what your home might be worth? Contact us for a FREE valuation!

Our team is ready to help you sell your home for the highest possible price ASAP

© 2024 My Florida Regional MLS DBA Stellar MLS. All Rights Reserved.
Bought with CHARLES RUTENBERG REALTY ORLANDO
GET MORE INFORMATION
REALTOR®







