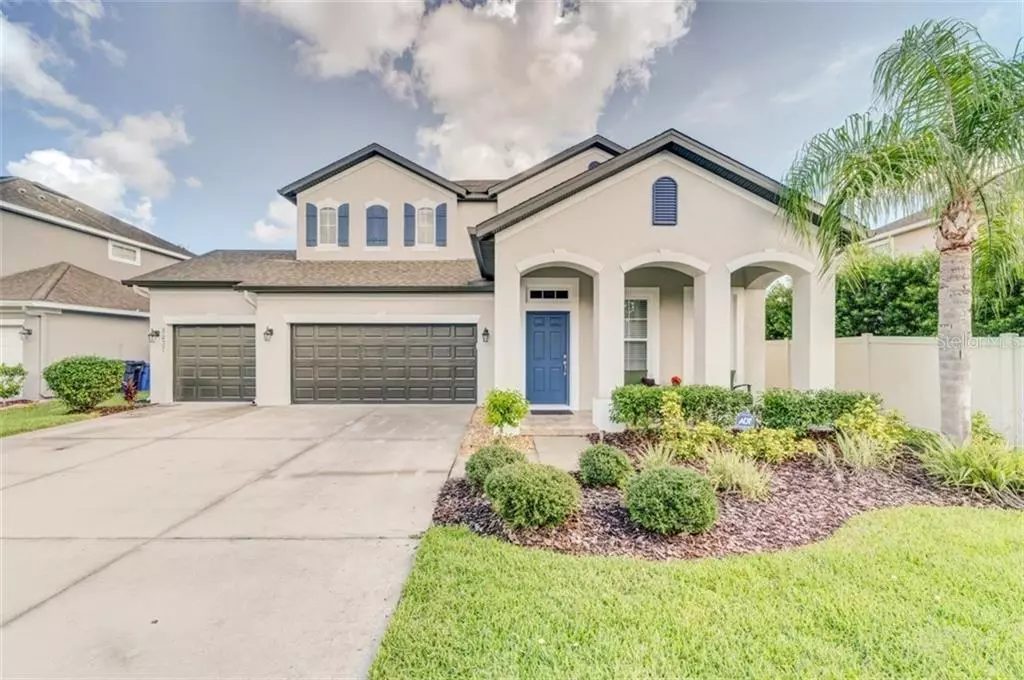$377,000
$382,500
1.4%For more information regarding the value of a property, please contact us for a free consultation.
4 Beds
3 Baths
2,358 SqFt
SOLD DATE : 03/13/2020
Key Details
Sold Price $377,000
Property Type Single Family Home
Sub Type Single Family Residence
Listing Status Sold
Purchase Type For Sale
Square Footage 2,358 sqft
Price per Sqft $159
Subdivision Citrus Park Place
MLS Listing ID T3215406
Sold Date 03/13/20
Bedrooms 4
Full Baths 3
Construction Status Appraisal,Financing,Inspections
HOA Fees $75/qua
HOA Y/N Yes
Year Built 2010
Annual Tax Amount $5,273
Lot Size 5,662 Sqft
Acres 0.13
Lot Dimensions 61.56x95
Property Description
Striking 4/3+bonus home located in the sought after area of ODESSA ! This stunning home boasts a columned, travertine pavered front veranda to the inviting cathedral foyer opening to the formal dining area w/gleaming hardwood floors and custom lighting, gourmet kitchen w/rare Silestone countertops, 42” crowned, maple cabinetry w/lazy Susan, appliances including Quiet Partner III dishwasher, Whirlpool range w/pizza oven, Samsung refrigerator and Whirlpool microwave w/convection oven, pearl nickel fixtures and an elongated center island w/Silestone countertops complete w/veggie sink, disposal, goose neck faucet and bar stool seating, wondrous family room w/Boston surround speakers, 21x21 diagonally laid tiled floors and triple sliders leading to the screened lanai w/pavers, surround sound speakers and tv cable hook up and to the partially privacy fenced grounds, guest bedroom downstairs w/5 1/4 baseboards, double closet and walk in closet w/custom built ins and frieze carpeting, antique oak handrails, elaborate master bedroom w/crowned tray ceilings, dual w/walk in closets, frieze carpeting and custom lighting, master bath w/garden tub and goose neck faucet, separate walk in shower, bidet, Silestone countertops and maple cabinetry, spacious bonus room perfect for entertaining guests, secondary bedrooms all feature frieze carpeting and ample closets, BRAND NEW INTERIOR PAINT and exterior painted last year, epoxy flooring in garage w/tv cable and fan, newer sod, newer rear irrigation system and more!
Location
State FL
County Hillsborough
Community Citrus Park Place
Zoning CPV-F-1
Rooms
Other Rooms Bonus Room, Family Room, Formal Dining Room Separate, Inside Utility
Interior
Interior Features Cathedral Ceiling(s), Ceiling Fans(s), Crown Molding, Open Floorplan, Solid Surface Counters, Solid Wood Cabinets, Split Bedroom, Tray Ceiling(s), Vaulted Ceiling(s), Walk-In Closet(s)
Heating Central
Cooling Central Air
Flooring Carpet, Ceramic Tile
Furnishings Unfurnished
Fireplace false
Appliance Convection Oven, Dishwasher, Disposal, Microwave, Range, Refrigerator
Laundry Inside, Laundry Room
Exterior
Exterior Feature Fence, Sidewalk, Sliding Doors
Parking Features Garage Door Opener, Oversized, Parking Pad
Garage Spaces 3.0
Community Features Deed Restrictions, Playground
Utilities Available Cable Available, Electricity Connected
Roof Type Shingle
Porch Patio, Screened
Attached Garage true
Garage true
Private Pool No
Building
Lot Description In County, Sidewalk, Paved
Story 2
Entry Level Two
Foundation Slab
Lot Size Range Up to 10,889 Sq. Ft.
Sewer Public Sewer
Water Public
Architectural Style Contemporary
Structure Type Block,Stucco,Wood Frame
New Construction false
Construction Status Appraisal,Financing,Inspections
Schools
Elementary Schools Citrus Park-Hb
Middle Schools Hill-Hb
High Schools Sickles-Hb
Others
Pets Allowed Yes
Senior Community No
Ownership Fee Simple
Monthly Total Fees $75
Acceptable Financing Cash, Conventional, FHA, VA Loan
Membership Fee Required Required
Listing Terms Cash, Conventional, FHA, VA Loan
Special Listing Condition None
Read Less Info
Want to know what your home might be worth? Contact us for a FREE valuation!

Our team is ready to help you sell your home for the highest possible price ASAP

© 2025 My Florida Regional MLS DBA Stellar MLS. All Rights Reserved.
Bought with KELLER WILLIAMS REALTY
GET MORE INFORMATION
REALTOR®







