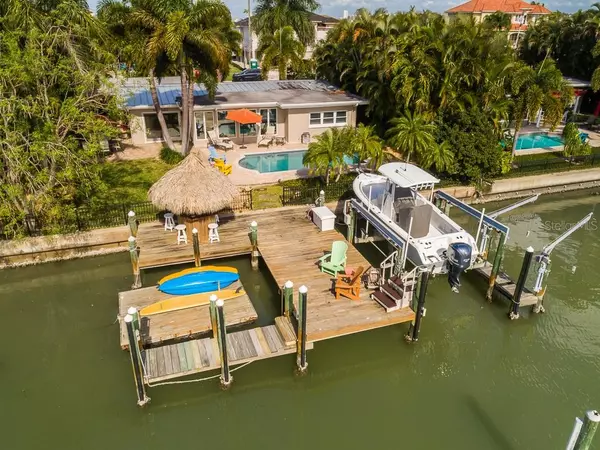$859,000
$875,000
1.8%For more information regarding the value of a property, please contact us for a free consultation.
2 Beds
3 Baths
1,538 SqFt
SOLD DATE : 03/13/2020
Key Details
Sold Price $859,000
Property Type Single Family Home
Sub Type Single Family Residence
Listing Status Sold
Purchase Type For Sale
Square Footage 1,538 sqft
Price per Sqft $558
Subdivision Bel-Harbor
MLS Listing ID U8071574
Sold Date 03/13/20
Bedrooms 2
Full Baths 2
Half Baths 1
Construction Status Financing
HOA Y/N No
Year Built 1956
Annual Tax Amount $7,407
Lot Size 9,147 Sqft
Acres 0.21
Lot Dimensions 80x115
Property Description
Beautiful fully remodeled to a very high standard waterfront home on a highly desirable Belleair neighborhood. This home is sure to please any buyer with its light, bright and airy feel. The whole house has recently undergone a beautiful transformation that you have to see to believe. The kitchen features all new cabinets and appliances with plenty of bar seating to chat, eat or enjoy your cocktails. Both of the bathrooms and half bath have been fully updated also and are just stunning. The list is endless with other updates which feature: new electrical, 2 new AC systems, new motors and cables on boat davits, new PebbleTec pool surfacing, new stonework and tiling at the front of the house, new guttering, new interior and exterior paint, new plantation shutters and new flooring throughout the house. The outside of the home is prime for boaters with a deepwater canal with 40' wet slip with tide slides and fenders, a boat lift, a 10x16' floating dock, 80' of reinforced seawall and of course a tiki bar! Make your appointment today to see this beautiful home.
Location
State FL
County Pinellas
Community Bel-Harbor
Interior
Interior Features Ceiling Fans(s), Crown Molding, Dry Bar, Eat-in Kitchen, Kitchen/Family Room Combo
Heating Central
Cooling Central Air
Flooring Ceramic Tile
Fireplace false
Appliance Convection Oven, Cooktop, Dishwasher, Microwave, Range, Range Hood, Refrigerator
Exterior
Exterior Feature Fence
Parking Features Bath In Garage, Circular Driveway
Garage Spaces 2.0
Utilities Available Cable Connected
Waterfront Description Canal - Saltwater
View Y/N 1
Water Access 1
Water Access Desc Canal - Saltwater
View Water
Roof Type Metal
Porch Deck, Porch
Attached Garage true
Garage true
Private Pool Yes
Building
Lot Description FloodZone
Story 1
Entry Level One
Foundation Slab
Lot Size Range Up to 10,889 Sq. Ft.
Sewer Public Sewer
Water Public
Architectural Style Ranch
Structure Type Block
New Construction false
Construction Status Financing
Others
Senior Community No
Ownership Fee Simple
Special Listing Condition None
Read Less Info
Want to know what your home might be worth? Contact us for a FREE valuation!

Our team is ready to help you sell your home for the highest possible price ASAP

© 2024 My Florida Regional MLS DBA Stellar MLS. All Rights Reserved.
Bought with COASTAL PROPERTIES GROUP
GET MORE INFORMATION
REALTOR®







