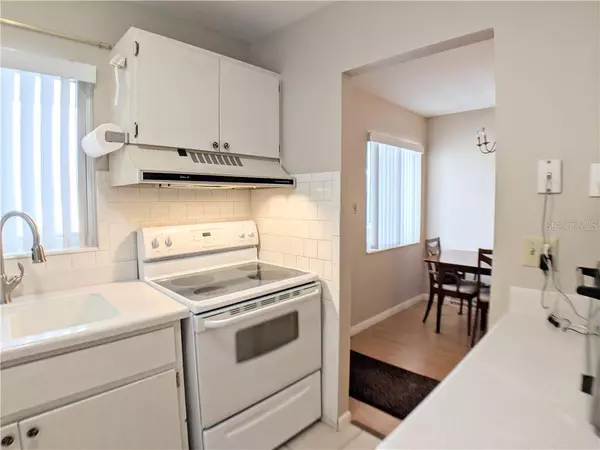$75,000
$79,900
6.1%For more information regarding the value of a property, please contact us for a free consultation.
2 Beds
2 Baths
840 SqFt
SOLD DATE : 07/03/2020
Key Details
Sold Price $75,000
Property Type Condo
Sub Type Condominium
Listing Status Sold
Purchase Type For Sale
Square Footage 840 sqft
Price per Sqft $89
Subdivision Bayshore Second Condo Sec 14
MLS Listing ID A4458565
Sold Date 07/03/20
Bedrooms 2
Full Baths 2
Construction Status Appraisal,Financing,Inspections
HOA Y/N No
Year Built 1969
Annual Tax Amount $588
Lot Size 1.800 Acres
Acres 1.8
Property Description
Spacious 2 bedrooms, 2 bathroom condo that also has a large laundry/utility room, there are very few Bayshore Condominiums with this floor plan. All the windows are hurricane rated including the enclosed lanai which adds an additional 60 square feet to the living space. The guest bathroom has a beautifully updated shower and new tile flooring. The newer light colour laminate flooring is easy to maintain and adds to the nice light and bright interior and the walls have been painted and match those nice floors beautifully. This exceptionally nice condo is in a very active 55+ community that is also very affordable to live in, making this the perfect winter retreat or a home you can live in and enjoy all year long. The community is close to shopping, and the bus line runs in front of the community so if you decide not to drive the bus will take you to our beautiful beaches, both Downtown Sarasota and Bradenton, where you will find many art festivals and farmers markets on the weekend.
Location
State FL
County Manatee
Community Bayshore Second Condo Sec 14
Zoning RSF6
Rooms
Other Rooms Inside Utility
Interior
Interior Features Ceiling Fans(s), Living Room/Dining Room Combo, Solid Surface Counters, Thermostat, Window Treatments
Heating Central, Electric
Cooling Central Air
Flooring Carpet, Ceramic Tile, Laminate
Furnishings Partially
Fireplace false
Appliance Dryer, Electric Water Heater, Range, Range Hood, Refrigerator, Washer
Laundry Inside, Laundry Room
Exterior
Exterior Feature Sidewalk, Sliding Doors, Storage
Parking Features Assigned, Guest
Pool Gunite, Heated, In Ground
Community Features Buyer Approval Required, Pool
Utilities Available Cable Available, Electricity Connected, Public
Amenities Available Clubhouse, Laundry, Pool, Shuffleboard Court, Vehicle Restrictions
Roof Type Shingle
Porch Covered, Enclosed, Rear Porch
Garage false
Private Pool No
Building
Story 1
Entry Level One
Foundation Slab
Sewer Public Sewer
Water Public
Structure Type Block
New Construction false
Construction Status Appraisal,Financing,Inspections
Others
Pets Allowed No
HOA Fee Include Common Area Taxes,Escrow Reserves Fund,Maintenance Structure,Maintenance Grounds,Management,Pest Control,Pool,Private Road,Trash
Senior Community Yes
Ownership Fee Simple
Monthly Total Fees $199
Acceptable Financing Cash, Conventional
Membership Fee Required Required
Listing Terms Cash, Conventional
Special Listing Condition None
Read Less Info
Want to know what your home might be worth? Contact us for a FREE valuation!

Our team is ready to help you sell your home for the highest possible price ASAP

© 2024 My Florida Regional MLS DBA Stellar MLS. All Rights Reserved.
Bought with BAYSHORE REALTY INC
GET MORE INFORMATION
REALTOR®







