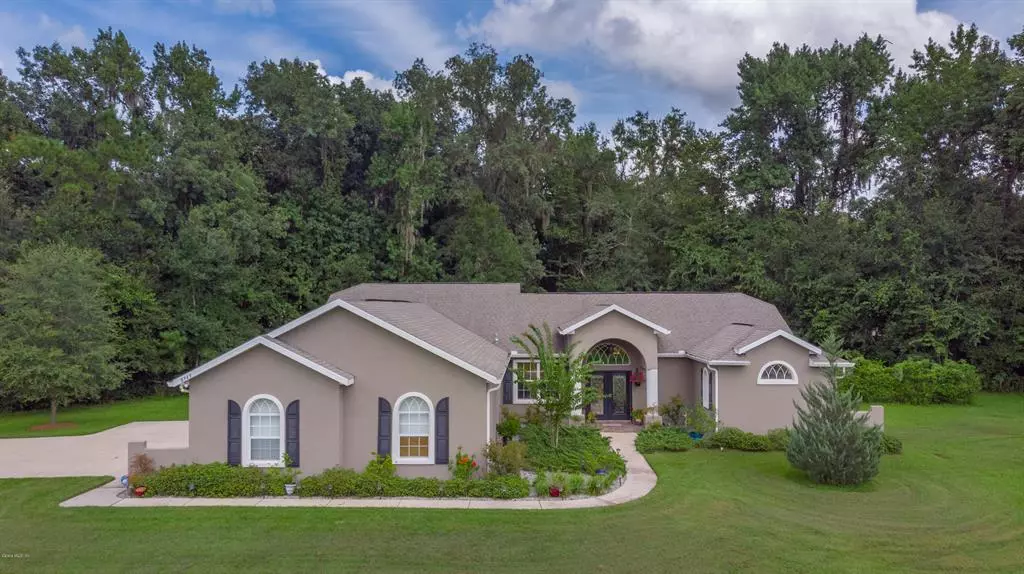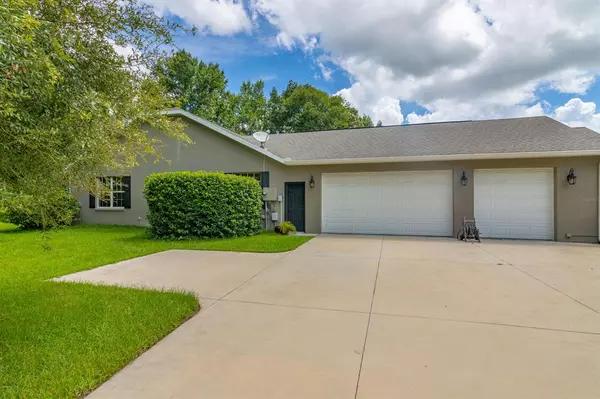$345,000
$350,000
1.4%For more information regarding the value of a property, please contact us for a free consultation.
3 Beds
2 Baths
2,232 SqFt
SOLD DATE : 02/28/2020
Key Details
Sold Price $345,000
Property Type Single Family Home
Sub Type Single Family Residence
Listing Status Sold
Purchase Type For Sale
Square Footage 2,232 sqft
Price per Sqft $154
Subdivision York Hill
MLS Listing ID OM561339
Sold Date 02/28/20
Bedrooms 3
Full Baths 2
HOA Fees $42/mo
HOA Y/N Yes
Year Built 2006
Annual Tax Amount $3,520
Lot Size 1.000 Acres
Acres 1.0
Lot Dimensions 173.0 ft x 246.0 ft
Property Description
INCREDIBLE CUSTOM BUILT POOL HOME ON 1+/- ACRE W/ 3 CAR GARAGE AND ALL THE EXTRAS. THIS IS AN AMAZING OPEN FLOOR PLAN WITH ENGINEERED HARDWOOD AND TILE FLOORS IN ENTIRE HOME. ENTRY WAY W/ JUDGES PANELING WELL DESIGNED OPENING UP TO LIVING AND DINING ROOM WITH TRIPLE SLIDE DOORS OPENING TO COVERED LANAI,OUTDOOR KITCHEN AND BRICK PAVER DECK WITH POOL. KITCHEN HAS UPGRADE SS APPLIANCES,GRANITE,ISLAND, BAR AREA W/ PENDANT LIGHTING AND OPEN TO HUGE FAMILY ROOM. AMAZING PLAN W/ MASTER ON COMPLETE OPPOSITE SIDE OF HOME FROM OTHER BEDROOMS. DOUBLE SLIDER OVERLOOKING POOL. MASTER BATH HAS SEP TUB AND SHOWER, WALKIN CLOSETS. 2NDARY BEDS ARE SPACIOUS W/ HIGH CEILINGS.2NDARY BATHS HAVE TILE SHOWERS, CROWN MOLDING,, CANNED LIGHTING,BACKYARD IS PRIVATE W/ TREE W/ 8 ZONE IRRIGATION, UTILITY SINK
Location
State FL
County Marion
Community York Hill
Zoning R-1 Single Family Dwellin
Rooms
Other Rooms Formal Dining Room Separate
Interior
Interior Features Cathedral Ceiling(s), Ceiling Fans(s), Eat-in Kitchen, Split Bedroom, Stone Counters, Walk-In Closet(s)
Heating Electric
Cooling Central Air
Flooring Tile, Wood
Furnishings Unfurnished
Fireplace false
Appliance Dishwasher, Dryer, Microwave, Range, Refrigerator, Washer
Laundry Inside
Exterior
Exterior Feature Outdoor Kitchen
Parking Features Garage Door Opener
Garage Spaces 3.0
Pool Gunite, In Ground
Utilities Available Cable Available
Roof Type Shingle
Porch Covered, Patio
Attached Garage true
Garage true
Private Pool Yes
Building
Lot Description Cleared, Corner Lot, Paved
Story 1
Entry Level One
Lot Size Range 1/2 Acre to 1 Acre
Sewer Septic Tank
Water Well
Structure Type Block,Cement Siding
New Construction false
Others
HOA Fee Include None
Senior Community No
Acceptable Financing Cash, Conventional, FHA, USDA Loan, VA Loan
Membership Fee Required Required
Listing Terms Cash, Conventional, FHA, USDA Loan, VA Loan
Special Listing Condition None
Read Less Info
Want to know what your home might be worth? Contact us for a FREE valuation!

Our team is ready to help you sell your home for the highest possible price ASAP

© 2025 My Florida Regional MLS DBA Stellar MLS. All Rights Reserved.
Bought with KELLER WILLIAMS CORNERSTONE REAL ESTATE
GET MORE INFORMATION
REALTOR®







