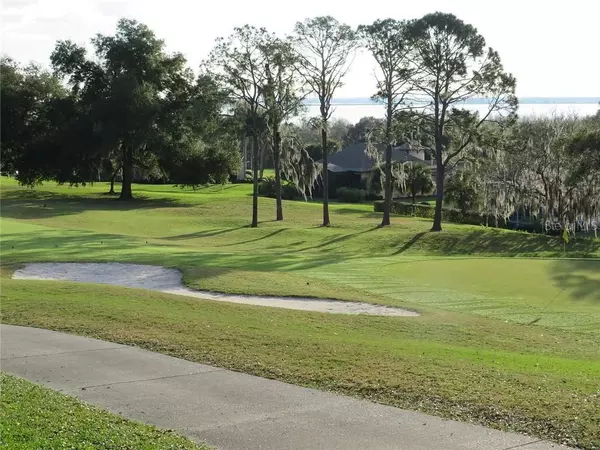$340,000
$349,900
2.8%For more information regarding the value of a property, please contact us for a free consultation.
3 Beds
3 Baths
2,418 SqFt
SOLD DATE : 05/23/2020
Key Details
Sold Price $340,000
Property Type Single Family Home
Sub Type Single Family Residence
Listing Status Sold
Purchase Type For Sale
Square Footage 2,418 sqft
Price per Sqft $140
Subdivision Harbor Hills Unit 01
MLS Listing ID G5025767
Sold Date 05/23/20
Bedrooms 3
Full Baths 3
Construction Status Financing
HOA Fees $167/qua
HOA Y/N Yes
Year Built 1989
Annual Tax Amount $3,192
Lot Size 0.530 Acres
Acres 0.53
Property Description
Harbor Hills Golf Course frontage pool home on oversized .53acre lot. Amazing views of Lake Griffin from picture window. 3 bedroom, 3bath split plan home with over-sized two car garage. Home was recently remodeled including; handscraped wood floors, updated kitchen with butcher block island, granite countertops, premium stainless steel appliances, completely remodeled laundry/mudroom with custom cabinetry and farmhouse sink, crown molding, wide base, paint, recessed LED lighting and more. HVAC, plumbing and pool equipment have all been updated. Master bath has dual sinks. Family room has gas/wood fireplace and French doors to huge lanai and screen enclosed pool overlooking golf course. Championship Golf Course, Driving range, Tennis and pickleball Courts, Marina, 34,000 sq. foot clubhouse with Gym and racket ball court. 24-hour gated security. Close to The Villages, shopping, restaurants and medical facilities yet gives that rural feeling with quiet, peaceful rolling hills.
Location
State FL
County Lake
Community Harbor Hills Unit 01
Zoning PUD
Interior
Interior Features Ceiling Fans(s), Crown Molding, Living Room/Dining Room Combo, Open Floorplan, Split Bedroom, Stone Counters, Walk-In Closet(s)
Heating Central
Cooling Central Air
Flooring Tile, Wood
Fireplaces Type Gas, Family Room, Wood Burning
Fireplace true
Appliance Dishwasher, Disposal, Dryer, Range, Refrigerator, Washer
Laundry Inside, Laundry Room
Exterior
Exterior Feature French Doors
Garage Spaces 2.0
Pool Gunite, In Ground
Community Features Deed Restrictions, Gated
Utilities Available Electricity Connected
View Y/N 1
View Golf Course, Water
Roof Type Shingle
Porch Front Porch, Rear Porch, Screened
Attached Garage true
Garage true
Private Pool Yes
Building
Lot Description On Golf Course, Oversized Lot
Entry Level One
Foundation Slab
Lot Size Range 1/2 Acre to 1 Acre
Sewer Septic Tank
Water Public
Architectural Style Ranch
Structure Type Block,Brick
New Construction false
Construction Status Financing
Others
Pets Allowed Yes
HOA Fee Include 24-Hour Guard
Senior Community No
Ownership Fee Simple
Monthly Total Fees $167
Membership Fee Required Required
Num of Pet 2
Special Listing Condition None
Read Less Info
Want to know what your home might be worth? Contact us for a FREE valuation!

Our team is ready to help you sell your home for the highest possible price ASAP

© 2024 My Florida Regional MLS DBA Stellar MLS. All Rights Reserved.
Bought with RE/MAX FREEDOM
GET MORE INFORMATION
REALTOR®







